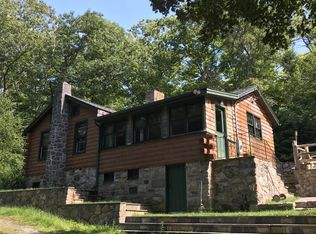Set into the woods of Clinton, this 2,400 sq ft modern farmhouse is designed for the discerning, uninhibited buyer. With bold lines, glass walls, and a wide-open floor plan, it blurs the line between indoor and outdoor living. Inspired by Guilford's iconic Little Red Shack, the home celebrates transparency, minimalism, and architectural bravery. The main level features floor-to-ceiling glass, polished concrete floors, warm wood accents, and a sleek kitchen with floating shelves. The en suite primary bedroom is on the first floor and opens to the outdoors for a private retreat experience. Upstairs offers two more bedrooms, a stylish full bath, and a lofted second living area. Designer tile work, clean lines, and modern lighting complete the look. Just down the street are the Jesse Buell Woods, offering access to rugged hiking trails, perfect for adventurous buyers looking to connect with nature. This is not your average shoreline home-it's a livable work of art, nestled in the trees and waiting for someone bold enough to match its energy.
This property is off market, which means it's not currently listed for sale or rent on Zillow. This may be different from what's available on other websites or public sources.

