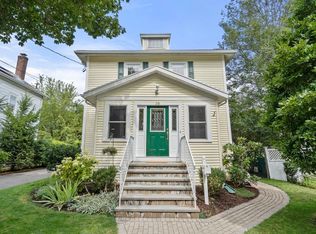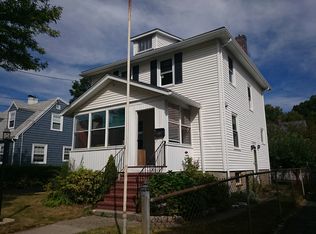Sold for $751,000
$751,000
32 Courtney Rd, West Roxbury, MA 02132
5beds
1,684sqft
Single Family Residence
Built in 1930
5,000 Square Feet Lot
$761,100 Zestimate®
$446/sqft
$4,602 Estimated rent
Home value
$761,100
$700,000 - $830,000
$4,602/mo
Zestimate® history
Loading...
Owner options
Explore your selling options
What's special
Unleash your updating/decorating vision in this charming 5-bedroom, 1-bath Colonial, nestled in the desirable Church Street neighborhood of West Roxbury. Boasting exceptional curb appeal, this home offers a seamless open floor plan that flows effortlessly from room to room. The first floor features a spacious living room, dining room, and kitchen, perfect for both everyday living and entertaining. Upstairs, you'll find three bedrooms with hardwood floors, along with a modernized full bath. The third floor offers two additional bedrooms with ample space. There are also solar panels! Enjoy outdoor living in the fenced backyard with a cozy paved patio. A driveway with two-car parking leads to a detached two-car garage, adding both convenience and extra storage. House is being sold in "as is" condition. Buyer to complete their own due diligence. Showings begin at the open house Friday, April 4th from 5:00-6:30PM.
Zillow last checked: 8 hours ago
Listing updated: June 06, 2025 at 11:18am
Listed by:
Deborah Cerra 617-839-0582,
William Raveis R.E. & Home Services 781-400-2398
Bought with:
Matt Montgomery Group
Compass
Source: MLS PIN,MLS#: 73353703
Facts & features
Interior
Bedrooms & bathrooms
- Bedrooms: 5
- Bathrooms: 1
- Full bathrooms: 1
Primary bedroom
- Features: Closet, Flooring - Hardwood
- Level: Second
- Area: 166.05
- Dimensions: 13.5 x 12.3
Bedroom 2
- Features: Closet, Flooring - Hardwood
- Level: Second
- Area: 140.97
- Dimensions: 11.1 x 12.7
Bedroom 3
- Features: Closet, Flooring - Hardwood
- Level: Second
- Area: 101.46
- Dimensions: 11.4 x 8.9
Bedroom 4
- Features: Flooring - Hardwood
- Level: Third
- Area: 151.38
- Dimensions: 12.11 x 12.5
Bedroom 5
- Features: Flooring - Hardwood
- Level: Third
- Area: 150.16
- Dimensions: 12.11 x 12.4
Bathroom 1
- Features: Bathroom - Full, Bathroom - Tiled With Shower Stall, Flooring - Stone/Ceramic Tile
- Level: First
Dining room
- Features: Flooring - Hardwood
- Level: First
- Area: 143.96
- Dimensions: 11.8 x 12.2
Kitchen
- Level: First
- Area: 147.62
- Dimensions: 12.1 x 12.2
Living room
- Features: Flooring - Hardwood
- Level: First
- Area: 191.77
- Dimensions: 15.1 x 12.7
Heating
- Baseboard, Steam
Cooling
- Window Unit(s)
Appliances
- Included: Water Heater, Range, Refrigerator, Washer, Dryer
- Laundry: In Basement, Electric Dryer Hookup, Washer Hookup
Features
- Sun Room
- Flooring: Tile, Laminate, Hardwood, Flooring - Vinyl
- Basement: Full,Walk-Out Access,Sump Pump
- Has fireplace: No
Interior area
- Total structure area: 1,684
- Total interior livable area: 1,684 sqft
- Finished area above ground: 1,684
Property
Parking
- Total spaces: 4
- Parking features: Detached, Paved Drive, Off Street, Paved
- Garage spaces: 2
- Uncovered spaces: 2
Features
- Patio & porch: Porch - Enclosed
- Exterior features: Porch - Enclosed, Rain Gutters
Lot
- Size: 5,000 sqft
- Features: Easements, Level
Details
- Parcel number: 1428427
- Zoning: R1
Construction
Type & style
- Home type: SingleFamily
- Architectural style: Colonial
- Property subtype: Single Family Residence
Materials
- Frame
- Foundation: Block
- Roof: Shingle
Condition
- Year built: 1930
Utilities & green energy
- Electric: Circuit Breakers
- Sewer: Public Sewer
- Water: Public
- Utilities for property: for Gas Range, for Electric Dryer, Washer Hookup
Community & neighborhood
Community
- Community features: Public Transportation, Shopping, Park, Walk/Jog Trails, Medical Facility, Highway Access, Private School, Public School, T-Station, Sidewalks
Location
- Region: West Roxbury
Price history
| Date | Event | Price |
|---|---|---|
| 6/6/2025 | Sold | $751,000+7.4%$446/sqft |
Source: MLS PIN #73353703 Report a problem | ||
| 4/10/2025 | Pending sale | $699,000$415/sqft |
Source: | ||
| 4/2/2025 | Listed for sale | $699,000+372.6%$415/sqft |
Source: MLS PIN #73353703 Report a problem | ||
| 10/14/1992 | Sold | $147,916$88/sqft |
Source: Public Record Report a problem | ||
Public tax history
| Year | Property taxes | Tax assessment |
|---|---|---|
| 2025 | $8,515 +15.1% | $735,300 +8.4% |
| 2024 | $7,397 +7.6% | $678,600 +6% |
| 2023 | $6,875 +8.6% | $640,100 +10% |
Find assessor info on the county website
Neighborhood: West Roxbury
Nearby schools
GreatSchools rating
- 5/10Lyndon K-8 SchoolGrades: PK-8Distance: 1 mi
- 7/10Mozart Elementary SchoolGrades: PK-6Distance: 1 mi
Schools provided by the listing agent
- Elementary: Bps
- Middle: Bps
- High: Bps
Source: MLS PIN. This data may not be complete. We recommend contacting the local school district to confirm school assignments for this home.
Get a cash offer in 3 minutes
Find out how much your home could sell for in as little as 3 minutes with a no-obligation cash offer.
Estimated market value$761,100
Get a cash offer in 3 minutes
Find out how much your home could sell for in as little as 3 minutes with a no-obligation cash offer.
Estimated market value
$761,100

