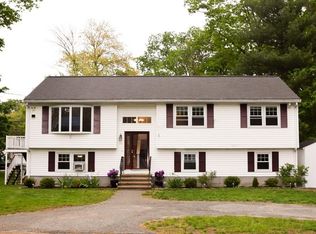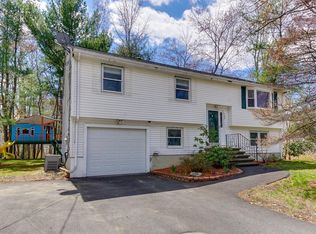Welcome home! Sunny SINGLE LEVEL LIVING with the major renovations already complete! This 3 bedroom ranch boasts an updated kitchen with stainless steel appliances, granite counters, ceramic tile flooring and eat in area. Hardwood floors throughout are stained in stylish dark tones. All windows and the furnace have been updated. Central air conditioning added for your comfort. Roof is only 5 yrs young. The hot water tank was replaced just 2 years ago. Fenced in level front yard provides ease of mind for outdoor activities with children or pets. Stackable laundry has been plumbed up to the kitchen making chores a breeze or utilize the full size washer/dryer in the finished basement. BONUS! Construction garage with high ceilings allows parking for 2 oversized vehicles plus your motorized toys and a work area! Desirable neighborhood convenient to everything. Don't miss this opportunity!
This property is off market, which means it's not currently listed for sale or rent on Zillow. This may be different from what's available on other websites or public sources.

