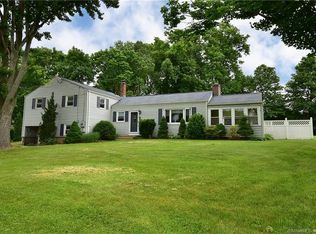Sold for $335,000
$335,000
32 Countryside Lane, Suffield, CT 06078
3beds
1,603sqft
Single Family Residence
Built in 1954
0.46 Acres Lot
$355,500 Zestimate®
$209/sqft
$2,699 Estimated rent
Home value
$355,500
$324,000 - $391,000
$2,699/mo
Zestimate® history
Loading...
Owner options
Explore your selling options
What's special
Welcome to this spacious 1,603 sq. ft. split-level home, offering 3 bedrooms, 1 full bath, and a 1-car garage. Nestled on a generous .46-acre lot, the property boasts a level backyard complete with a shed for extra storage. The first floor features a kitchen that opens to a cozy family room with a fireplace, as well as a bright and airy living and dining room combination with sliders leading to a deck, perfect for entertaining or relaxing outdoors. Updates include a new Weil-Mclane furnace in 2019, and newer roof, vinyl siding, and windows. Conveniently located with easy access to the shopping, airport and highways, I-91 North and South. This lovely home is ready for your personal touches, some updating will make it truly your own. Don't miss it.
Zillow last checked: 8 hours ago
Listing updated: December 13, 2024 at 11:18am
Listed by:
Romina D'Angelo 860-202-5466,
Coldwell Banker Realty 860-668-4589
Bought with:
Joey Artioli, REB.0792422
Artioli Realty LLC
Source: Smart MLS,MLS#: 24054782
Facts & features
Interior
Bedrooms & bathrooms
- Bedrooms: 3
- Bathrooms: 1
- Full bathrooms: 1
Primary bedroom
- Features: Hardwood Floor
- Level: Upper
- Area: 157.2 Square Feet
- Dimensions: 12 x 13.1
Bedroom
- Features: Hardwood Floor
- Level: Upper
- Area: 151.94 Square Feet
- Dimensions: 14.2 x 10.7
Bedroom
- Level: Upper
- Area: 115.54 Square Feet
- Dimensions: 10.9 x 10.6
Dining room
- Level: Main
- Area: 155.53 Square Feet
- Dimensions: 15.1 x 10.3
Family room
- Features: Sliders
- Level: Main
- Area: 243.11 Square Feet
- Dimensions: 15.1 x 16.1
Living room
- Features: Ceiling Fan(s), Fireplace, Hardwood Floor
- Level: Main
- Area: 246.45 Square Feet
- Dimensions: 15.5 x 15.9
Heating
- Hot Water, Oil
Cooling
- None
Appliances
- Included: Oven/Range, Refrigerator, Dishwasher, Washer, Dryer, Tankless Water Heater
- Laundry: Lower Level
Features
- Basement: Partial
- Attic: Access Via Hatch
- Number of fireplaces: 1
Interior area
- Total structure area: 1,603
- Total interior livable area: 1,603 sqft
- Finished area above ground: 1,603
Property
Parking
- Total spaces: 1
- Parking features: Attached
- Attached garage spaces: 1
Features
- Levels: Multi/Split
- Patio & porch: Deck
Lot
- Size: 0.46 Acres
- Features: Level
Details
- Additional structures: Shed(s)
- Parcel number: 737607
- Zoning: R25
Construction
Type & style
- Home type: SingleFamily
- Architectural style: Split Level
- Property subtype: Single Family Residence
Materials
- Vinyl Siding
- Foundation: Concrete Perimeter
- Roof: Asphalt
Condition
- New construction: No
- Year built: 1954
Utilities & green energy
- Sewer: Public Sewer
- Water: Public
Community & neighborhood
Location
- Region: Suffield
Price history
| Date | Event | Price |
|---|---|---|
| 6/30/2025 | Sold | $335,000$209/sqft |
Source: Public Record Report a problem | ||
| 12/13/2024 | Sold | $335,000-4.3%$209/sqft |
Source: | ||
| 12/1/2024 | Pending sale | $349,900$218/sqft |
Source: | ||
| 11/23/2024 | Listed for sale | $349,900$218/sqft |
Source: | ||
Public tax history
| Year | Property taxes | Tax assessment |
|---|---|---|
| 2025 | $4,483 +3.4% | $191,520 |
| 2024 | $4,334 +6.5% | $191,520 +34.6% |
| 2023 | $4,071 | $142,310 |
Find assessor info on the county website
Neighborhood: 06078
Nearby schools
GreatSchools rating
- 7/10Mcalister Intermediate SchoolGrades: 3-5Distance: 2.3 mi
- 7/10Suffield Middle SchoolGrades: 6-8Distance: 2.4 mi
- 10/10Suffield High SchoolGrades: 9-12Distance: 3.9 mi
Schools provided by the listing agent
- Elementary: A. Ward Spaulding
- Middle: Suffield
- High: Suffield
Source: Smart MLS. This data may not be complete. We recommend contacting the local school district to confirm school assignments for this home.

Get pre-qualified for a loan
At Zillow Home Loans, we can pre-qualify you in as little as 5 minutes with no impact to your credit score.An equal housing lender. NMLS #10287.
