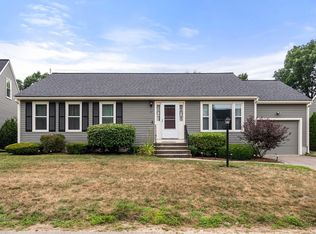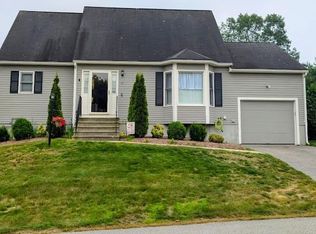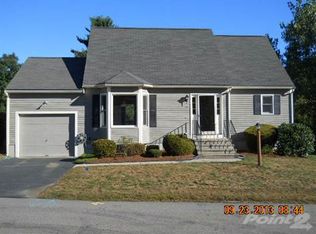Sold for $518,100 on 05/27/25
$518,100
32 Country Side Rd, Bellingham, MA 02019
2beds
2,234sqft
Condominium
Built in 1998
-- sqft lot
$510,300 Zestimate®
$232/sqft
$2,634 Estimated rent
Home value
$510,300
$475,000 - $551,000
$2,634/mo
Zestimate® history
Loading...
Owner options
Explore your selling options
What's special
Beautifully maintained detached ranch features hardwood and ceramic tile with w/w in finished basement. Front to back living/diningarea great for entertaining .Kitchen with breakfast area, updated white appliances and corian countertops.Finished basement with gas-fired stove and lovely newer full bath. All this plus attached one car garage and meticulous maintained grounds. No showings until April 24, 5:30-7:00 Open House. Offer deadline Monday, April 28, at noon.
Zillow last checked: 8 hours ago
Listing updated: May 27, 2025 at 11:55am
Listed by:
Florence Byrnes 508-272-9816,
Costello Realty 508-528-0083
Bought with:
Jodi Kairit
Berkshire Hathaway HomeServices Page Realty
Source: MLS PIN,MLS#: 73358095
Facts & features
Interior
Bedrooms & bathrooms
- Bedrooms: 2
- Bathrooms: 2
- Full bathrooms: 2
Primary bedroom
- Features: Ceiling Fan(s), Closet, Flooring - Hardwood
- Level: First
Bedroom 2
- Features: Ceiling Fan(s), Closet, Flooring - Hardwood
- Level: First
Primary bathroom
- Features: Yes
Bathroom 1
- Features: Bathroom - Full, Bathroom - Double Vanity/Sink, Bathroom - With Tub & Shower, Ceiling Fan(s), Flooring - Stone/Ceramic Tile
- Level: First
Bathroom 2
- Features: Bathroom - Full, Bathroom - With Tub & Shower, Flooring - Stone/Ceramic Tile
- Level: Basement
Dining room
- Features: Flooring - Hardwood, Slider
- Level: First
Family room
- Features: Flooring - Wall to Wall Carpet, Recessed Lighting, Gas Stove
- Level: Basement
Kitchen
- Features: Ceiling Fan(s), Flooring - Stone/Ceramic Tile, Countertops - Stone/Granite/Solid
- Level: Main,First
Living room
- Features: Flooring - Hardwood, Window(s) - Picture
- Level: First
Heating
- Forced Air, Natural Gas
Cooling
- Central Air
Appliances
- Laundry: In Unit
Features
- Flooring: Tile, Carpet, Hardwood
- Has basement: Yes
- Has fireplace: No
- Common walls with other units/homes: End Unit,Corner
Interior area
- Total structure area: 2,234
- Total interior livable area: 2,234 sqft
- Finished area above ground: 1,434
- Finished area below ground: 800
Property
Parking
- Total spaces: 3
- Parking features: Attached, Off Street
- Attached garage spaces: 1
- Uncovered spaces: 2
Features
- Patio & porch: Deck
- Exterior features: Deck
Details
- Parcel number: M:0049 B:0033 L:0032,3676455
- Zoning: AGR
Construction
Type & style
- Home type: Condo
- Property subtype: Condominium
Materials
- Frame
- Roof: Shingle
Condition
- Year built: 1998
Utilities & green energy
- Sewer: Private Sewer
- Water: Public
- Utilities for property: for Gas Range
Community & neighborhood
Community
- Community features: Shopping, Walk/Jog Trails, Golf, Medical Facility, Bike Path, Highway Access, House of Worship, T-Station
Location
- Region: Bellingham
HOA & financial
HOA
- HOA fee: $279 monthly
- Services included: Sewer, Maintenance Grounds, Snow Removal, Trash
Price history
| Date | Event | Price |
|---|---|---|
| 5/27/2025 | Sold | $518,100+6%$232/sqft |
Source: MLS PIN #73358095 Report a problem | ||
| 4/21/2025 | Listed for sale | $489,000+57.8%$219/sqft |
Source: MLS PIN #73358095 Report a problem | ||
| 7/8/2019 | Sold | $309,900+44.2%$139/sqft |
Source: Public Record Report a problem | ||
| 7/30/2011 | Listing removed | $214,900$96/sqft |
Source: RE/MAX Executive Realty #71226555 Report a problem | ||
| 7/27/2011 | Listed for sale | $214,900+2.3%$96/sqft |
Source: RE/MAX Executive Realty #71226555 Report a problem | ||
Public tax history
| Year | Property taxes | Tax assessment |
|---|---|---|
| 2025 | $4,842 +0.4% | $385,500 +2.8% |
| 2024 | $4,823 +5.5% | $375,000 +7% |
| 2023 | $4,573 +2.7% | $350,400 +10.8% |
Find assessor info on the county website
Neighborhood: 02019
Nearby schools
GreatSchools rating
- 4/10Bellingham Memorial Middle SchoolGrades: 4-7Distance: 0.7 mi
- 3/10Bellingham High SchoolGrades: 8-12Distance: 0.9 mi
- 5/10Stall Brook Elementary SchoolGrades: K-3Distance: 3.2 mi
Get a cash offer in 3 minutes
Find out how much your home could sell for in as little as 3 minutes with a no-obligation cash offer.
Estimated market value
$510,300
Get a cash offer in 3 minutes
Find out how much your home could sell for in as little as 3 minutes with a no-obligation cash offer.
Estimated market value
$510,300


