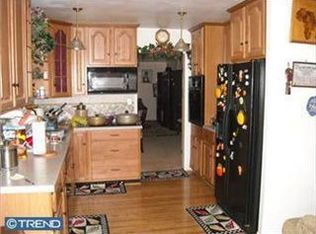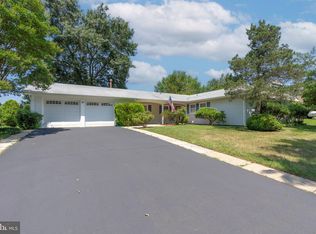Sold for $445,000 on 11/06/25
$445,000
32 Country Club Rd, Willingboro, NJ 08046
5beds
2,560sqft
Single Family Residence
Built in 1967
10,800 Square Feet Lot
$451,100 Zestimate®
$174/sqft
$3,520 Estimated rent
Home value
$451,100
$406,000 - $501,000
$3,520/mo
Zestimate® history
Loading...
Owner options
Explore your selling options
What's special
Buyers Who Love To Entertain, This 5 Bedroom, 3 Full Bath Sprawling Framingham Model Home Is For YOU! Located In One Of The Most Desirable Neighborhoods in Willingboro. This Home Is On The 4th & 5th Hole Of The GOLF COURSE. Do You Want A Sexy Back Yard Oasis? You've Found It! In Ground (Chlorine) Pool Is 3 Ft, 5 Ft & 14 Ft Deep. Patio, Gazebos & Pergolas. Fully Fenced Yard. Features Include: 2 Car Garage Has 2 Door Openers. Ceiling Fans, Recessed Lights, Laminate & Tile Flooring Throughout. Living Room Has Woodburning Stove. Formal Dining Room Has Crown Molding. The Kitchen & Breakfast Room Is Spacious. It Looks Out Onto The Patio, The Pool & Golf Course. The Kitchen Has Granite Counter Tops, Stainless Steel Appliances: Electric Range, Microwave & Dishwasher. Possible In Law Suite Option Because There's a Large Bedroom With An Attached Full Bathroom On The Main Floor. There's An Additonal Bedroom Or An Office & Another Full Bathroom As Well On The Main Floor. The 2nd Floor Has 3 More Bedrooms & Another Full Bathroom. The Finished Attic Room Is Perfect For Storage, Playroom Or An Offie. Gas Heat, Central Air. Roof Is Approx 11 Yrs Young, Gas Water Heater Is Approx 2 Yrs Young. Pool Pump Replaced 2023. Seller Has Replaced The Pool Filter. SUNRUN Is The Solar Company. No Monthly Fee. Solar Contract Available.
Zillow last checked: 8 hours ago
Listing updated: November 07, 2025 at 02:12pm
Listed by:
Michaela Hartery 856-912-2973,
Real Broker, LLC
Bought with:
NON MEMBER, 0225194075
Non Subscribing Office
Source: Bright MLS,MLS#: NJBL2093040
Facts & features
Interior
Bedrooms & bathrooms
- Bedrooms: 5
- Bathrooms: 3
- Full bathrooms: 3
- Main level bathrooms: 2
- Main level bedrooms: 2
Primary bedroom
- Features: Flooring - Laminated, Ceiling Fan(s), Attached Bathroom
- Level: Main
- Area: 224 Square Feet
- Dimensions: 16 x 14
Bedroom 2
- Features: Flooring - Laminated, Ceiling Fan(s)
- Level: Main
- Area: 150 Square Feet
- Dimensions: 15 x 10
Bedroom 3
- Features: Ceiling Fan(s)
- Level: Upper
- Area: 192 Square Feet
- Dimensions: 16 x 12
Bedroom 4
- Features: Ceiling Fan(s)
- Level: Upper
- Area: 192 Square Feet
- Dimensions: 16 x 12
Bedroom 5
- Features: Ceiling Fan(s)
- Level: Upper
- Area: 140 Square Feet
- Dimensions: 14 x 10
Primary bathroom
- Features: Flooring - Ceramic Tile, Bathroom - Stall Shower
- Level: Main
Other
- Features: Attic - Finished
- Level: Upper
- Area: 348 Square Feet
- Dimensions: 29 x 12
Breakfast room
- Features: Flooring - Ceramic Tile, Ceiling Fan(s)
- Level: Main
- Area: 198 Square Feet
- Dimensions: 18 x 11
Dining room
- Features: Flooring - Laminated, Crown Molding, Ceiling Fan(s)
- Level: Main
- Area: 156 Square Feet
- Dimensions: 13 x 12
Other
- Features: Flooring - Ceramic Tile, Bathroom - Tub Shower
- Level: Main
Other
- Features: Flooring - Ceramic Tile, Bathroom - Tub Shower
- Level: Upper
Kitchen
- Features: Granite Counters, Kitchen - Electric Cooking, Recessed Lighting, Flooring - Ceramic Tile
- Level: Main
- Area: 117 Square Feet
- Dimensions: 13 x 9
Laundry
- Features: Flooring - Ceramic Tile
- Level: Main
- Area: 63 Square Feet
- Dimensions: 9 x 7
Living room
- Features: Flooring - Laminated, Wood Stove, Recessed Lighting, Ceiling Fan(s)
- Level: Main
- Area: 299 Square Feet
- Dimensions: 23 x 13
Mud room
- Features: Flooring - Ceramic Tile
- Level: Main
- Area: 63 Square Feet
- Dimensions: 9 x 7
Heating
- Forced Air, Natural Gas
Cooling
- Central Air, Ceiling Fan(s), Electric
Appliances
- Included: Built-In Range, Self Cleaning Oven, Dishwasher, Refrigerator, Microwave, Dryer, Oven/Range - Electric, Stainless Steel Appliance(s), Washer, Water Heater, Gas Water Heater
- Laundry: Main Level, Dryer In Unit, Hookup, Washer In Unit, Washer/Dryer Hookups Only, Laundry Room, Mud Room
Features
- Ceiling Fan(s), Bathroom - Stall Shower, Dining Area, Attic, Bathroom - Tub Shower, Breakfast Area, Combination Kitchen/Dining, Crown Molding, Entry Level Bedroom, Formal/Separate Dining Room, Floor Plan - Traditional, Eat-in Kitchen, Kitchen - Table Space, Recessed Lighting, Upgraded Countertops
- Flooring: Laminate, Ceramic Tile
- Doors: Storm Door(s), Six Panel
- Windows: Bay/Bow
- Has basement: No
- Number of fireplaces: 1
- Fireplace features: Wood Burning, Mantel(s), Marble, Wood Burning Stove
Interior area
- Total structure area: 2,560
- Total interior livable area: 2,560 sqft
- Finished area above ground: 2,560
- Finished area below ground: 0
Property
Parking
- Total spaces: 2
- Parking features: Inside Entrance, Garage Door Opener, Storage, Garage Faces Front, Asphalt, On Street, Driveway, Attached, Off Street
- Attached garage spaces: 2
- Has uncovered spaces: Yes
Accessibility
- Accessibility features: 2+ Access Exits, Doors - Lever Handle(s)
Features
- Levels: Two
- Stories: 2
- Patio & porch: Patio, Porch
- Exterior features: Lighting
- Has private pool: Yes
- Pool features: Concrete, In Ground, Private
- Fencing: Full
- Has view: Yes
- View description: Golf Course
Lot
- Size: 10,800 sqft
- Dimensions: 90.00 x 120.00
- Features: Front Yard, Rear Yard, SideYard(s), Adjoins Golf Course
Details
- Additional structures: Above Grade, Below Grade
- Parcel number: 380040900026
- Zoning: RES
- Special conditions: Standard
Construction
Type & style
- Home type: SingleFamily
- Architectural style: Colonial
- Property subtype: Single Family Residence
Materials
- Vinyl Siding
- Foundation: Slab
- Roof: Pitched,Shingle
Condition
- New construction: No
- Year built: 1967
Details
- Builder model: FRAMINGHAM
Utilities & green energy
- Sewer: Public Sewer
- Water: Public
Community & neighborhood
Location
- Region: Willingboro
- Subdivision: Country Club
- Municipality: WILLINGBORO TWP
Other
Other facts
- Listing agreement: Exclusive Right To Sell
- Listing terms: Cash,Conventional,FHA,VA Loan
- Ownership: Fee Simple
Price history
| Date | Event | Price |
|---|---|---|
| 11/6/2025 | Sold | $445,000-2.4%$174/sqft |
Source: | ||
| 10/10/2025 | Contingent | $455,900$178/sqft |
Source: | ||
| 7/26/2025 | Price change | $455,900-2%$178/sqft |
Source: | ||
| 7/15/2025 | Price change | $465,000-2.1%$182/sqft |
Source: | ||
| 7/1/2025 | Price change | $475,000-1%$186/sqft |
Source: | ||
Public tax history
| Year | Property taxes | Tax assessment |
|---|---|---|
| 2025 | $10,193 +0.8% | $241,900 |
| 2024 | $10,115 | $241,900 |
| 2023 | -- | $241,900 |
Find assessor info on the county website
Neighborhood: 08046
Nearby schools
GreatSchools rating
- 2/10Levitt Intermediate SchoolGrades: 5-6Distance: 0.6 mi
- 3/10Memorial Middle SchoolGrades: 5-8Distance: 1.9 mi
- 1/10Willingboro High SchoolGrades: 9-12Distance: 0.9 mi
Schools provided by the listing agent
- District: Willingboro Township Public Schools
Source: Bright MLS. This data may not be complete. We recommend contacting the local school district to confirm school assignments for this home.

Get pre-qualified for a loan
At Zillow Home Loans, we can pre-qualify you in as little as 5 minutes with no impact to your credit score.An equal housing lender. NMLS #10287.
Sell for more on Zillow
Get a free Zillow Showcase℠ listing and you could sell for .
$451,100
2% more+ $9,022
With Zillow Showcase(estimated)
$460,122
