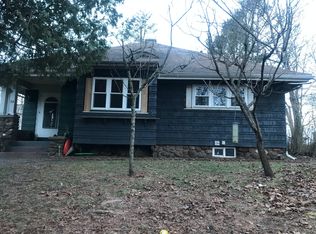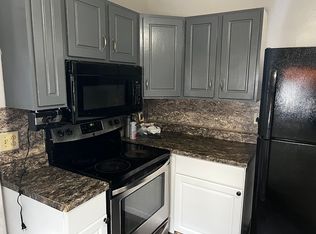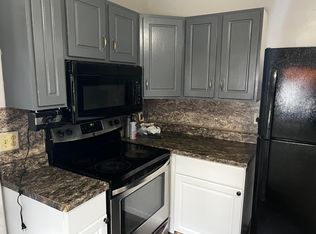Sold for $341,000
$341,000
32 Cottage Street, Meriden, CT 06450
3beds
1,545sqft
Single Family Residence
Built in 1865
9,583.2 Square Feet Lot
$352,800 Zestimate®
$221/sqft
$2,442 Estimated rent
Home value
$352,800
$314,000 - $399,000
$2,442/mo
Zestimate® history
Loading...
Owner options
Explore your selling options
What's special
HIGHEST & BEST DUE MONDAY, 4/28 BY 11AM. Step back in time with this beautifully preserved 1865 Colonial, where timeless character meets modern comfort. Nestled on a quiet street in East Meriden, this three-bedroom, one-and-a-half-bath gem offers soaring ceilings, rich hardwood floors throughout, and beautiful historic architectural details. The welcoming front porch invites you to relax and take in the classic charm of this property. Inside, tall windows adorn each room in natural light, highlighting the original woodwork, built in cabinetry, and spacious layout. The expansive living room, family room, and dining area are perfect for entertaining and there is plenty of space to be customized to your needs. The main level also features a convenient half bath for guests. Upstairs, you'll find three generously sized bedrooms and a full bath. Out back, enjoy the beautifully landscaped paver patio-ideal for summer BBQs or quiet mornings with coffee. Beyond the paver patio is a delightful yard, with a shed and a chiminea for outdoor fun. The yard has unobstructed views of Castle Craig at Hubbard Park providing a perfect spot to watch the 4th of July fireworks. The furnace, hot water heater, and central A/C all have been replaced in the past 2 years. Off-street parking adds practicality to this charming home. Centrally located in the heart of CT, this property is convenient to highways, shopping, and parks.
Zillow last checked: 8 hours ago
Listing updated: May 30, 2025 at 01:05pm
Listed by:
Brette Stern 203-988-2639,
Calcagni Real Estate 203-272-1821
Bought with:
Zoraida Cotto, RES.0820866
Five Stars Realty
Source: Smart MLS,MLS#: 24089191
Facts & features
Interior
Bedrooms & bathrooms
- Bedrooms: 3
- Bathrooms: 2
- Full bathrooms: 1
- 1/2 bathrooms: 1
Primary bedroom
- Features: Hardwood Floor
- Level: Upper
- Area: 156 Square Feet
- Dimensions: 13 x 12
Bedroom
- Features: Hardwood Floor
- Level: Upper
- Area: 121.99 Square Feet
- Dimensions: 11.05 x 11.04
Bedroom
- Features: Hardwood Floor
- Level: Upper
- Area: 132 Square Feet
- Dimensions: 12 x 11
Dining room
- Features: Built-in Features, Hardwood Floor
- Level: Main
- Area: 132 Square Feet
- Dimensions: 11 x 12
Family room
- Features: Built-in Features, Hardwood Floor
- Level: Main
- Area: 165 Square Feet
- Dimensions: 11 x 15
Kitchen
- Level: Main
- Area: 110 Square Feet
- Dimensions: 11 x 10
Living room
- Features: Hardwood Floor
- Level: Main
- Area: 144.1 Square Feet
- Dimensions: 13.1 x 11
Heating
- Forced Air, Natural Gas
Cooling
- Central Air
Appliances
- Included: Electric Range, Microwave, Refrigerator, Dishwasher, Washer, Dryer, Gas Water Heater, Water Heater
- Laundry: Main Level
Features
- Basement: Full
- Attic: Pull Down Stairs
- Has fireplace: No
Interior area
- Total structure area: 1,545
- Total interior livable area: 1,545 sqft
- Finished area above ground: 1,545
Property
Parking
- Parking features: None
Features
- Patio & porch: Porch, Patio
- Exterior features: Sidewalk
Lot
- Size: 9,583 sqft
Details
- Additional structures: Shed(s)
- Parcel number: 1172935
- Zoning: R-2
Construction
Type & style
- Home type: SingleFamily
- Architectural style: Colonial
- Property subtype: Single Family Residence
Materials
- Aluminum Siding
- Foundation: Concrete Perimeter, Stone
- Roof: Asphalt
Condition
- New construction: No
- Year built: 1865
Utilities & green energy
- Sewer: Public Sewer
- Water: Public
Community & neighborhood
Community
- Community features: Near Public Transport
Location
- Region: Meriden
Price history
| Date | Event | Price |
|---|---|---|
| 5/30/2025 | Sold | $341,000+17.6%$221/sqft |
Source: | ||
| 4/23/2025 | Listed for sale | $289,900+72%$188/sqft |
Source: | ||
| 7/10/2018 | Sold | $168,500+0.7%$109/sqft |
Source: | ||
| 4/1/2018 | Price change | $167,400-1.5%$108/sqft |
Source: Harriman Real Estate LLC #170049142 Report a problem | ||
| 2/27/2018 | Price change | $169,900-2.9%$110/sqft |
Source: Harriman Real Estate LLC #170049142 Report a problem | ||
Public tax history
| Year | Property taxes | Tax assessment |
|---|---|---|
| 2025 | $5,501 -1.6% | $145,110 |
| 2024 | $5,588 +3.8% | $145,110 |
| 2023 | $5,386 +6% | $145,110 |
Find assessor info on the county website
Neighborhood: 06450
Nearby schools
GreatSchools rating
- 8/10Roger Sherman SchoolGrades: PK-5Distance: 0.3 mi
- 4/10Washington Middle SchoolGrades: 6-8Distance: 1.3 mi
- 4/10Francis T. Maloney High SchoolGrades: 9-12Distance: 0.8 mi
Schools provided by the listing agent
- High: Francis T. Maloney
Source: Smart MLS. This data may not be complete. We recommend contacting the local school district to confirm school assignments for this home.
Get pre-qualified for a loan
At Zillow Home Loans, we can pre-qualify you in as little as 5 minutes with no impact to your credit score.An equal housing lender. NMLS #10287.
Sell for more on Zillow
Get a Zillow Showcase℠ listing at no additional cost and you could sell for .
$352,800
2% more+$7,056
With Zillow Showcase(estimated)$359,856


