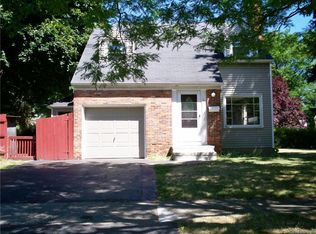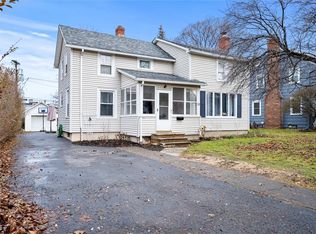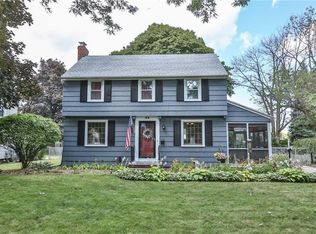A Must See 3 Bedroom Cape Cod in the Greece School District! Large yard perfect for entertaining! Home has been tastefully updated throughout! New updates include: Complete kitchen remodel w/ stainless steel appliances, new luxury vinyl flooring throughout first level, newer fixtures. Exterior upgrades include: new extra wide driveway and front concrete steps/walkway, new vinyl fencing, 10x12 shed, backyard concrete patio, and more! Total of 1,416 sqft includes bedroom above garage and heated Sun Room off the Kitchen. Delayed negotiations Nov. 7th 3PM.
This property is off market, which means it's not currently listed for sale or rent on Zillow. This may be different from what's available on other websites or public sources.


