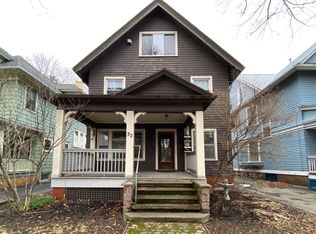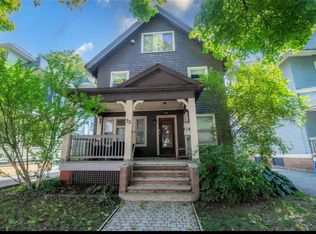Closed
$320,000
32 Cornell St, Rochester, NY 14607
4beds
2,191sqft
Duplex, Multi Family
Built in 1900
-- sqft lot
$321,800 Zestimate®
$146/sqft
$1,766 Estimated rent
Home value
$321,800
$299,000 - $344,000
$1,766/mo
Zestimate® history
Loading...
Owner options
Explore your selling options
What's special
Welcome to 32 Cornell street! This beautiful up/down duplex presents an ideal opportunity for owner-occupants or as an enhancement to your Park Ave portfolio! The downstairs unit, currently leased at $1,100 per month, boasts a charming coffered ceiling in the dining room, and a cozy fire place in the living room. The upstairs unit projected at $2100 per month is a large 3 bedroom 2 bath unit including a second story deck, in unit laundry and finished attic space! Plenty of off street parking in the driveway next to the 2 car garage. Separate utility meters for each unit and separate main appliances for heat and hot water. Schedule a showing today!! DELAYED showings until Thursday 4pm; DELAYED Negotiations due 10/1 @ 12 noon.
Zillow last checked: 8 hours ago
Listing updated: December 10, 2024 at 03:06pm
Listed by:
Joseph Skelly 607-725-7633,
Coldwell Banker Custom Realty
Bought with:
Joseph Skelly, 10401360863
Coldwell Banker Custom Realty
Source: NYSAMLSs,MLS#: R1567319 Originating MLS: Rochester
Originating MLS: Rochester
Facts & features
Interior
Bedrooms & bathrooms
- Bedrooms: 4
- Bathrooms: 3
- Full bathrooms: 3
Heating
- Gas, Hot Water
Cooling
- Window Unit(s)
Appliances
- Included: Gas Water Heater
- Laundry: Washer Hookup
Features
- Attic, Ceiling Fan(s), Storage, Skylights, Natural Woodwork
- Flooring: Ceramic Tile, Hardwood, Laminate, Luxury Vinyl, Varies
- Windows: Leaded Glass, Skylight(s), Storm Window(s), Thermal Windows, Wood Frames
- Basement: Full
- Number of fireplaces: 1
Interior area
- Total structure area: 2,191
- Total interior livable area: 2,191 sqft
Property
Parking
- Total spaces: 2
- Parking features: Common, Paved, Two or More Spaces, Garage, Garage Door Opener
- Garage spaces: 2
Features
- Patio & porch: Deck, Patio
- Exterior features: Deck, Fence, Patio
- Fencing: Partial
Lot
- Size: 5,000 sqft
- Dimensions: 40 x 125
- Features: Near Public Transit, Residential Lot
Details
- Parcel number: 26140012158000010220000000
- Special conditions: Standard
Construction
Type & style
- Home type: MultiFamily
- Architectural style: Duplex
- Property subtype: Duplex, Multi Family
Materials
- Cedar, Shake Siding, Wood Siding, Copper Plumbing, PEX Plumbing
- Foundation: Block
- Roof: Asphalt
Condition
- Resale
- Year built: 1900
Utilities & green energy
- Electric: Circuit Breakers
- Sewer: Connected
- Water: Connected, Public
- Utilities for property: High Speed Internet Available, Sewer Connected, Water Connected
Community & neighborhood
Security
- Security features: Fire Escape
Location
- Region: Rochester
- Subdivision: Est Of H Sibley Tr
Other
Other facts
- Listing terms: Cash,Conventional,FHA,VA Loan
Price history
| Date | Event | Price |
|---|---|---|
| 12/10/2024 | Sold | $320,000+10.4%$146/sqft |
Source: | ||
| 10/2/2024 | Pending sale | $289,900$132/sqft |
Source: | ||
| 9/23/2024 | Price change | $289,900+7.4%$132/sqft |
Source: | ||
| 1/25/2023 | Listing removed | -- |
Source: Zillow Rentals Report a problem | ||
| 1/24/2023 | Price change | $1,900+72.7%$1/sqft |
Source: Zillow Rentals Report a problem | ||
Public tax history
| Year | Property taxes | Tax assessment |
|---|---|---|
| 2024 | -- | $296,200 +60.7% |
| 2023 | -- | $184,300 |
| 2022 | -- | $184,300 |
Find assessor info on the county website
Neighborhood: Park Avenue
Nearby schools
GreatSchools rating
- 4/10School 23 Francis ParkerGrades: PK-6Distance: 0.5 mi
- 3/10School Of The ArtsGrades: 7-12Distance: 0.9 mi
- 1/10James Monroe High SchoolGrades: 9-12Distance: 0.4 mi
Schools provided by the listing agent
- District: Rochester
Source: NYSAMLSs. This data may not be complete. We recommend contacting the local school district to confirm school assignments for this home.

