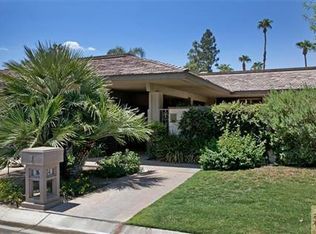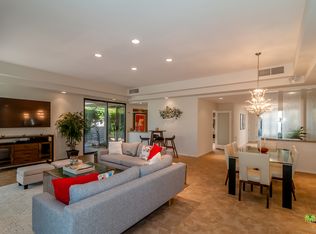Sold for $830,000 on 09/11/25
Listing Provided by:
David Whitworth DRE #01908154 760-350-9253,
Compass,
Jesse Huskey DRE #01475480 760-668-8933,
Compass
Bought with: Realty Trust
$830,000
32 Cornell Dr, Rancho Mirage, CA 92270
4beds
2,969sqft
Single Family Residence
Built in 1979
6,804 Square Feet Lot
$825,700 Zestimate®
$280/sqft
$7,613 Estimated rent
Home value
$825,700
$751,000 - $908,000
$7,613/mo
Zestimate® history
Loading...
Owner options
Explore your selling options
What's special
Nestled in a prime location within The Springs Country Club, this Pebble Beach model offers a stunning blend of luxury and comfort. The private backyard is an entertainer's dream, providing ample space for gatherings, all set against a backdrop of breathtaking mountain scenery and low-maintenance mature landscaping that evokes a tropical vibe. As you enter you will find a home characterized by soaring ceilings and expansive walls of glass that beautifully capture the picturesque vistas. The main living area features a semi-open layout, complete with a cozy gas fireplace and a convenient wet bar, perfect for hosting friends and family. The kitchen is equipped with modern high-end appliances, a spacious walk-in pantry, and a delightful breakfast bar, ideal for enjoying your morning coffee. Offering up two oversized primary suites, with the main suite featuring double vanities and a zero-entry shower for added luxury. A third bedroom offers en-suite convenience and ample closet space, while a fourth bedroom, currently utilized as a TV room, opens to a private front patio.Tons of upgrades include tankless hot water heater, newer a/c ducting, added insulation, automatic shades on sliders/windows and two large electric awnings so you can entertain well into the warmer months! HOA fees include roof, exterior, cable tv, internet, social membership to the club, gym, pickleball and tennis. The Springs CC has recently upgraded the golf course, tennis courts and cafe. The beautifully remodeled clubhouse features a spacious bar, themed dinner nights, and engaging social events, fostering a vibrant community atmosphere! The Springs is one of the most diverse subdivisions with a strong sense of community!
Zillow last checked: 8 hours ago
Listing updated: September 11, 2025 at 04:28pm
Listing Provided by:
David Whitworth DRE #01908154 760-350-9253,
Compass,
Jesse Huskey DRE #01475480 760-668-8933,
Compass
Bought with:
Luca Volpe, DRE #02037333
Realty Trust
Source: CRMLS,MLS#: 219132747PS Originating MLS: California Desert AOR & Palm Springs AOR
Originating MLS: California Desert AOR & Palm Springs AOR
Facts & features
Interior
Bedrooms & bathrooms
- Bedrooms: 4
- Bathrooms: 4
- Full bathrooms: 4
Primary bedroom
- Features: Multiple Primary Suites
Primary bedroom
- Features: Primary Suite
Bathroom
- Features: Remodeled, Tile Counters, Vanity
Kitchen
- Features: Granite Counters
Other
- Features: Walk-In Closet(s)
Pantry
- Features: Walk-In Pantry
Heating
- Central
Cooling
- Central Air
Appliances
- Included: Dishwasher, Electric Oven, Gas Cooktop, Disposal, Gas Water Heater, Microwave, Refrigerator
- Laundry: Laundry Room
Features
- Breakfast Bar, Separate/Formal Dining Room, High Ceilings, Bar, Multiple Primary Suites, Primary Suite, Walk-In Pantry, Walk-In Closet(s)
- Flooring: Carpet, Tile
- Doors: Double Door Entry
- Has fireplace: Yes
- Fireplace features: Gas, Living Room
Interior area
- Total interior livable area: 2,969 sqft
Property
Parking
- Total spaces: 4
- Parking features: Direct Access, Driveway, Garage, Garage Door Opener
- Attached garage spaces: 2
- Uncovered spaces: 2
Features
- Levels: One
- Stories: 1
- Has private pool: Yes
- Pool features: Electric Heat, In Ground
- Spa features: Community, Heated, In Ground
- Fencing: Block
- Has view: Yes
- View description: Mountain(s)
Lot
- Size: 6,804 sqft
- Features: Level, Sprinkler System
Details
- Parcel number: 688270014
- Special conditions: Standard
Construction
Type & style
- Home type: SingleFamily
- Architectural style: Ranch
- Property subtype: Single Family Residence
- Attached to another structure: Yes
Materials
- Stucco
Condition
- New construction: No
- Year built: 1979
Utilities & green energy
- Utilities for property: Cable Available
Community & neighborhood
Security
- Security features: Gated Community, 24 Hour Security
Community
- Community features: Gated
Location
- Region: Rancho Mirage
- Subdivision: The Springs C.C.
HOA & financial
HOA
- Has HOA: Yes
- HOA fee: $1,709 monthly
- Amenities included: Clubhouse, Controlled Access, Sport Court, Fitness Center, Golf Course, Insurance, Pet Restrictions, Security, Tennis Court(s), Cable TV
- Services included: Earthquake Insurance
Other
Other facts
- Listing terms: Cash to New Loan
Price history
| Date | Event | Price |
|---|---|---|
| 9/11/2025 | Sold | $830,000-12.5%$280/sqft |
Source: | ||
| 8/22/2025 | Pending sale | $949,000$320/sqft |
Source: | ||
| 7/15/2025 | Price change | $949,000-4.6%$320/sqft |
Source: | ||
| 4/3/2025 | Price change | $995,000-0.5%$335/sqft |
Source: | ||
| 3/26/2025 | Listed for sale | $999,999$337/sqft |
Source: | ||
Public tax history
| Year | Property taxes | Tax assessment |
|---|---|---|
| 2025 | $7,614 -1.2% | $589,923 +2% |
| 2024 | $7,702 -0.6% | $578,357 +2% |
| 2023 | $7,745 +1.8% | $567,018 +2% |
Find assessor info on the county website
Neighborhood: 92270
Nearby schools
GreatSchools rating
- 7/10Rancho Mirage Elementary SchoolGrades: K-5Distance: 1.3 mi
- 4/10Nellie N. Coffman Middle SchoolGrades: 6-8Distance: 3.2 mi
- 6/10Rancho Mirage HighGrades: 9-12Distance: 4.5 mi

Get pre-qualified for a loan
At Zillow Home Loans, we can pre-qualify you in as little as 5 minutes with no impact to your credit score.An equal housing lender. NMLS #10287.
Sell for more on Zillow
Get a free Zillow Showcase℠ listing and you could sell for .
$825,700
2% more+ $16,514
With Zillow Showcase(estimated)
$842,214
