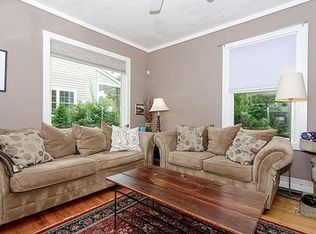It looks and feels like a single-family home, but it's an attached condo overlooking an exclusive use rear yard just a few blocks from the Arboretum, Roslindale Village's restaurants, bars, shops, farmer's market & Roslindale's commuter rail station. Features include: washer & dryer, wood floors throughout, original details, open kitchen-dining area, a recently updated bathroom, large private basement, lots of natural light, exclusive use patio plus fenced front and back yards. Located on a quiet street in one of Roslindale's most desirable locations. Don't miss this one!
This property is off market, which means it's not currently listed for sale or rent on Zillow. This may be different from what's available on other websites or public sources.
