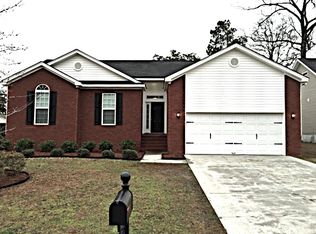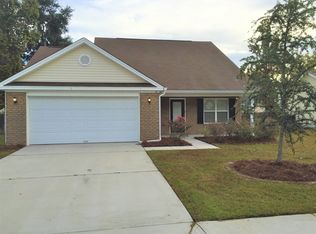4-bedroom home in Bradley Point South. Open living spaces with vaulted ceilings. Kitchen has stainless appliances, 42" cabinets, pantry & island. Master suite has double vanity, garden tub , separate shower & walk-in closet. 2 other bedrooms on main floor. Upstairs there's a bonus room that can serve as 4th bedroom with its own bath. 2-car garage. Fenced yard with raised deck. Pet may be allowed with approval of breed and $400 non refundable pet fee.
This property is off market, which means it's not currently listed for sale or rent on Zillow. This may be different from what's available on other websites or public sources.


