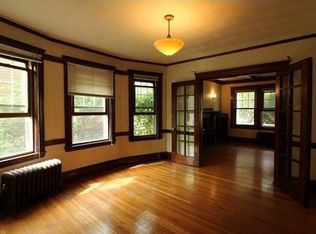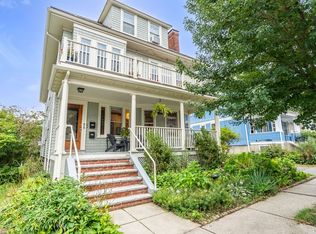Rare opportunity to live in one of Watertowns most desirable neighborhoods in a beautifully updated 4 BR 2 BA two level home. A brilliant combination of exceptional period details and modern conveniences provides a delightful sun filled abode with a wonderfully flexible floor plan allowing generous spaces for everyones comfort. Amenities include in-unit laundry, fabulous pantry, garage parking, plus a tandem space, a serene common garden area to enjoy grilling or gardening, large exclusive use storage in basement, working fireplace, all freshly painted inside and out, move in ready! This amazing location is only moments to Waverly Square, Harvard Bus, Fresh Pond Golf Course, Oakley Country Club and very easy commute to Storrow Drive and Downtown Boston. Dont miss this terrific offering! Open Houses 11-1 Saturday and Sunday.
This property is off market, which means it's not currently listed for sale or rent on Zillow. This may be different from what's available on other websites or public sources.

