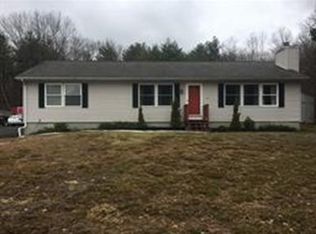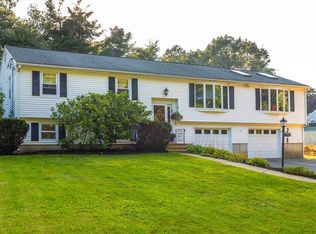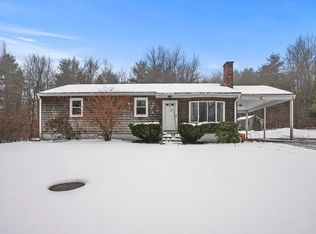Sold for $460,000
$460,000
32 Colony Rd, Westminster, MA 01473
3beds
1,580sqft
Single Family Residence
Built in 1980
0.86 Acres Lot
$504,500 Zestimate®
$291/sqft
$3,257 Estimated rent
Home value
$504,500
$479,000 - $530,000
$3,257/mo
Zestimate® history
Loading...
Owner options
Explore your selling options
What's special
Welcome to your new home! Step into a spacious family room boasting a cozy pellet stove, perfect for gathering and relaxation. The remodeled kitchen and dining room featuring granite countertops, stainless steel appliances, ample pantry storage, and abundant cabinets - a culinary enthusiast's dream. The living room, 3 comfortable bedrooms, and 2 appointed baths complete the main level. The lower level, heated by HWB or pellet stove, offers fantastic flexibility - ideal for a playroom or customizing your own unique space to suit your needs. Step out to the yard from the lower level - an excellent extension of the living space. Entertain effortlessly on the deck and patio, from the family room, creating memorable moments with friends and family. This property offers both privacy and ease of commuting onto Route 2 or 140. Recreational spots close by with the rail trail, Dunn's Pond, Wachusett Mountain as well as shopping and restaurants.
Zillow last checked: 8 hours ago
Listing updated: January 16, 2024 at 02:43pm
Listed by:
Lana Kopsala 978-855-9112,
Coldwell Banker Realty - Leominster 978-840-4014
Bought with:
Nicolas Berthet-Garcia
Atlantic Coast Homes,Inc
Source: MLS PIN,MLS#: 73181873
Facts & features
Interior
Bedrooms & bathrooms
- Bedrooms: 3
- Bathrooms: 2
- Full bathrooms: 2
Primary bedroom
- Features: Bathroom - 3/4, Ceiling Fan(s), Flooring - Laminate
- Level: First
Bedroom 2
- Features: Ceiling Fan(s), Flooring - Laminate
- Level: First
Bedroom 3
- Features: Flooring - Laminate
- Level: First
Bathroom 1
- Features: Bathroom - Full, Bathroom - With Tub & Shower, Closet - Linen, Flooring - Stone/Ceramic Tile
- Level: First
Bathroom 2
- Features: Bathroom - 3/4, Bathroom - With Shower Stall, Flooring - Stone/Ceramic Tile
- Level: First
Dining room
- Features: Flooring - Laminate, Open Floorplan
- Level: First
Family room
- Features: Wood / Coal / Pellet Stove, Closet, Flooring - Laminate, Balcony / Deck, French Doors, Exterior Access
- Level: First
Kitchen
- Features: Closet/Cabinets - Custom Built, Flooring - Stone/Ceramic Tile, Dining Area, Pantry, Countertops - Stone/Granite/Solid, Remodeled, Stainless Steel Appliances, Peninsula
- Level: First
Living room
- Features: Ceiling Fan(s), Closet/Cabinets - Custom Built, Flooring - Laminate
- Level: First
Heating
- Baseboard, Oil, Pellet Stove
Cooling
- None
Appliances
- Included: Water Heater, Range, Dishwasher, Microwave, Refrigerator, Washer, Dryer
- Laundry: In Basement
Features
- Recessed Lighting, Bonus Room
- Flooring: Flooring - Vinyl
- Basement: Full,Partially Finished,Walk-Out Access,Interior Entry,Concrete
- Has fireplace: Yes
- Fireplace features: Wood / Coal / Pellet Stove
Interior area
- Total structure area: 1,580
- Total interior livable area: 1,580 sqft
Property
Parking
- Total spaces: 8
- Parking features: Paved Drive, Off Street, Paved
- Uncovered spaces: 8
Features
- Patio & porch: Deck, Patio
- Exterior features: Deck, Patio, Storage, Fenced Yard
- Fencing: Fenced/Enclosed,Fenced
- Waterfront features: Lake/Pond, 1 to 2 Mile To Beach, Beach Ownership(Public)
Lot
- Size: 0.86 Acres
- Features: Wooded
Details
- Foundation area: 1176
- Parcel number: M:67 B: L:8,3649619
- Zoning: R1
Construction
Type & style
- Home type: SingleFamily
- Architectural style: Raised Ranch
- Property subtype: Single Family Residence
Materials
- Frame
- Foundation: Concrete Perimeter
- Roof: Shingle
Condition
- Year built: 1980
Utilities & green energy
- Electric: Circuit Breakers
- Sewer: Private Sewer
- Water: Private
Community & neighborhood
Location
- Region: Westminster
Other
Other facts
- Road surface type: Paved
Price history
| Date | Event | Price |
|---|---|---|
| 1/16/2024 | Sold | $460,000+1.1%$291/sqft |
Source: MLS PIN #73181873 Report a problem | ||
| 12/5/2023 | Price change | $455,000-0.7%$288/sqft |
Source: MLS PIN #73181873 Report a problem | ||
| 11/20/2023 | Listed for sale | $458,000-5.5%$290/sqft |
Source: MLS PIN #73181873 Report a problem | ||
| 11/16/2023 | Listing removed | $484,900$307/sqft |
Source: MLS PIN #73129008 Report a problem | ||
| 10/9/2023 | Listed for sale | $484,900$307/sqft |
Source: MLS PIN #73129008 Report a problem | ||
Public tax history
| Year | Property taxes | Tax assessment |
|---|---|---|
| 2025 | $5,194 +4.4% | $422,300 +4% |
| 2024 | $4,976 +2% | $405,900 +8.7% |
| 2023 | $4,878 +2.1% | $373,500 +23.6% |
Find assessor info on the county website
Neighborhood: 01473
Nearby schools
GreatSchools rating
- NAMeetinghouse SchoolGrades: PK-1Distance: 2 mi
- 6/10Overlook Middle SchoolGrades: 6-8Distance: 2.8 mi
- 8/10Oakmont Regional High SchoolGrades: 9-12Distance: 2.9 mi
Get a cash offer in 3 minutes
Find out how much your home could sell for in as little as 3 minutes with a no-obligation cash offer.
Estimated market value$504,500
Get a cash offer in 3 minutes
Find out how much your home could sell for in as little as 3 minutes with a no-obligation cash offer.
Estimated market value
$504,500


