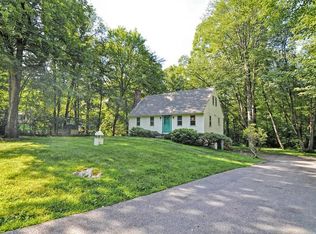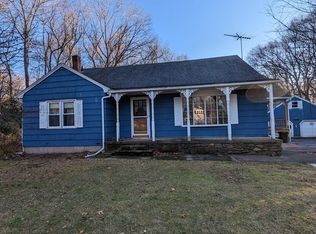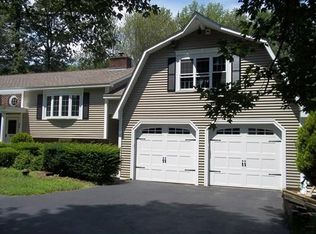Welcome to paradise! An immaculate, renovated ranch with an in-law suite and your own private oasis includes an above ground pool, cabana, outdoor grill and shower, garden area and stone patio with smokeless firepit. Parties await! Inside is a beautifully updated kitchen with quartz counters, tile backsplash and SS appliances - open to a bright living room with a cozy FP and sightlines to over an acre of a tree lined lot. Special details like custom built ins, wainscotting and crown molding make this home charming and welcoming. 3 BRs with double closets complete the main floor with an updated bath and a main BR with a bath en suite. Downstairs the 2nd living space has it's own entrance with a mudroom, BR, office, kitchen, full bath and private laundry. 2 driveways means ample parking! **1 attached garage space and 1 carport.** In a neighborhood but convenient to 146 & the Pike. A quick 5 minute drive to Worcester, < 45 to Boston and 30 to Providence. It will be love at first sight!!
This property is off market, which means it's not currently listed for sale or rent on Zillow. This may be different from what's available on other websites or public sources.


