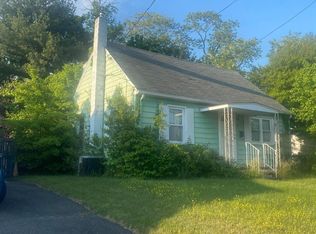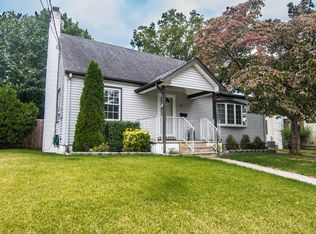Sold for $415,000
$415,000
32 Collins Rd, Hamilton, NJ 08619
4beds
1,450sqft
Single Family Residence
Built in 1951
6,000 Square Feet Lot
$431,900 Zestimate®
$286/sqft
$2,981 Estimated rent
Home value
$431,900
$384,000 - $488,000
$2,981/mo
Zestimate® history
Loading...
Owner options
Explore your selling options
What's special
Introducing this charming Hamilton Expanded Cape, featuring 4 spacious bedrooms, newer Bath recently renovated with modern fixtures and a stylish design. The home boasts a large living room perfect for gatherings, and a cozy dining area for intimate meals. The fully finished basement where the addition is, provides ample space for a home office, playroom, & extra storage. The great layout is highlighted by the thoughtfully placed steps, enhancing the flow from the front to the back of the house. Beautiful, serene outdoor space, ideal for relaxation and play with fenced yard ensures privacy and security. Sit out on the covered porch which is a charming space to enjoy your morning coffee or evening relaxation. This residence combines comfort and functionality, making it an ideal home for those who love to entertain. Close to All Major Highways, Parks, Hamilton Train station! You won’t want to miss this one!
Zillow last checked: 8 hours ago
Listing updated: September 19, 2024 at 01:24pm
Listed by:
Christine Barrett 609-270-6368,
RE/MAX Tri County
Bought with:
Dina Thornton, 1645287
Coldwell Banker Residential Brokerage - Princeton
Source: Bright MLS,MLS#: NJME2045318
Facts & features
Interior
Bedrooms & bathrooms
- Bedrooms: 4
- Bathrooms: 1
- Full bathrooms: 1
- Main level bathrooms: 1
- Main level bedrooms: 2
Basement
- Area: 0
Heating
- Forced Air, Natural Gas
Cooling
- Central Air, Electric
Appliances
- Included: Dryer, Washer, Refrigerator, Dishwasher, Water Heater
- Laundry: Lower Level
Features
- Combination Dining/Living, Dining Area, Eat-in Kitchen, Bathroom - Tub Shower, Dry Wall
- Flooring: Ceramic Tile, Engineered Wood, Hardwood, Carpet
- Windows: Replacement
- Basement: Finished,Workshop,Exterior Entry
- Has fireplace: No
Interior area
- Total structure area: 1,450
- Total interior livable area: 1,450 sqft
- Finished area above ground: 1,450
- Finished area below ground: 0
Property
Parking
- Total spaces: 3
- Parking features: Driveway, Off Street
- Uncovered spaces: 3
Accessibility
- Accessibility features: None
Features
- Levels: Two
- Stories: 2
- Pool features: None
- Fencing: Wood,Full
- Has view: Yes
- View description: Street
Lot
- Size: 6,000 sqft
- Dimensions: 60 x 100
- Features: Backs - Open Common Area, Front Yard, Landscaped, Rear Yard
Details
- Additional structures: Above Grade, Below Grade
- Parcel number: 030160300037
- Zoning: RES
- Special conditions: Standard
Construction
Type & style
- Home type: SingleFamily
- Architectural style: Cape Cod
- Property subtype: Single Family Residence
Materials
- Aluminum Siding
- Foundation: Block
- Roof: Shingle
Condition
- Excellent
- New construction: No
- Year built: 1951
Utilities & green energy
- Sewer: Public Sewer
- Water: Public
Community & neighborhood
Location
- Region: Hamilton
- Subdivision: Mercerville
- Municipality: HAMILTON TWP
Other
Other facts
- Listing agreement: Exclusive Right To Sell
- Listing terms: Cash,Conventional,FHA,VA Loan
- Ownership: Fee Simple
- Road surface type: Black Top
Price history
| Date | Event | Price |
|---|---|---|
| 8/28/2024 | Sold | $415,000+6.7%$286/sqft |
Source: | ||
| 7/8/2024 | Pending sale | $388,800$268/sqft |
Source: | ||
| 6/28/2024 | Listed for sale | $388,800+85.1%$268/sqft |
Source: | ||
| 4/22/2020 | Sold | $210,000-4%$145/sqft |
Source: Public Record Report a problem | ||
| 2/10/2020 | Pending sale | $218,800$151/sqft |
Source: RE/MAX Tri County #NJME291406 Report a problem | ||
Public tax history
| Year | Property taxes | Tax assessment |
|---|---|---|
| 2025 | $7,439 +2.9% | $211,100 +2.9% |
| 2024 | $7,228 +8% | $205,100 |
| 2023 | $6,692 | $205,100 |
Find assessor info on the county website
Neighborhood: Mercerville
Nearby schools
GreatSchools rating
- 4/10Mercerville Elementary SchoolGrades: K-5Distance: 0.5 mi
- 5/10Richard C Crockett Middle SchoolGrades: 6-8Distance: 3.5 mi
- 2/10Hamilton North-Nottingham High SchoolGrades: 9-12Distance: 1.5 mi
Schools provided by the listing agent
- Elementary: Mercerville E.s.
- Middle: Crockett
- High: Hamilton North-nottingham H.s.
- District: Hamilton Township
Source: Bright MLS. This data may not be complete. We recommend contacting the local school district to confirm school assignments for this home.
Get a cash offer in 3 minutes
Find out how much your home could sell for in as little as 3 minutes with a no-obligation cash offer.
Estimated market value$431,900
Get a cash offer in 3 minutes
Find out how much your home could sell for in as little as 3 minutes with a no-obligation cash offer.
Estimated market value
$431,900

