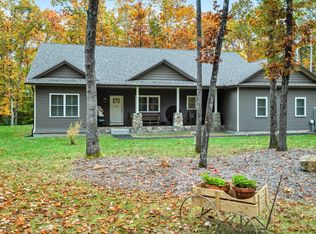Closed
Listed by:
Lisa White,
Lamacchia Realty, Inc. 603-791-4992
Bought with: EXP Realty
$500,000
32 Collins Brook Road, Meredith, NH 03253
2beds
1,428sqft
Single Family Residence
Built in 2004
5 Acres Lot
$571,200 Zestimate®
$350/sqft
$2,094 Estimated rent
Home value
$571,200
$537,000 - $605,000
$2,094/mo
Zestimate® history
Loading...
Owner options
Explore your selling options
What's special
Just Listed! The perfect year round, second home, vacation or STR property! On FIVE acres of beautiful private land and across the street from Lake Winnisquam, this home is centrally located to downtown Meredith, town boat launch, quick access to 93 and all that the Lakes Region offers. This home is the definition of TURN KEY. With a gorgeous cathedral ceiling and surrounded with windows, you feel like you are in a modern treehouse. With 2+ bedrooms, an open living room/kitchen/dining area and open loft (with expansion potential) and GIANT WRAPAROUND DECK it is made for entertaining and relaxing. A fully appointed kitchen with BRAND NEW GE appliances, new lighting throughout and huge full walkout basement with garage style door makes this a move in ready house. Other desirable features include; BRAND NEW standby Generac Generator, Central Air Conditioning, WiFi enabled Thermostat, and FULLY furnished. Showings begin right away - DO NOT DRIVE UP THE DRIVEWAY UNLESS YOU HAVE A CONFIRMED APPOINTMENT - PROPERTY IS OCCUPIED. Seller is a licensed Realtor.
Zillow last checked: 8 hours ago
Listing updated: July 31, 2023 at 12:44pm
Listed by:
Lisa White,
Lamacchia Realty, Inc. 603-791-4992
Bought with:
Lisa Merrill
EXP Realty
Source: PrimeMLS,MLS#: 4958771
Facts & features
Interior
Bedrooms & bathrooms
- Bedrooms: 2
- Bathrooms: 1
- Full bathrooms: 1
Heating
- Propane, Hot Air
Cooling
- Central Air
Appliances
- Included: ENERGY STAR Qualified Dishwasher, Dryer, Microwave, Electric Range, ENERGY STAR Qualified Refrigerator, Washer, Electric Water Heater, Tank Water Heater
- Laundry: In Basement
Features
- Ceiling Fan(s), Dining Area, Vaulted Ceiling(s), Programmable Thermostat, Smart Thermostat
- Flooring: Carpet, Laminate, Wood
- Windows: Screens
- Basement: Concrete Floor,Full,Insulated,Walkout,Interior Access,Exterior Entry,Interior Entry
- Furnished: Yes
Interior area
- Total structure area: 2,548
- Total interior livable area: 1,428 sqft
- Finished area above ground: 1,428
- Finished area below ground: 0
Property
Parking
- Total spaces: 6
- Parking features: Gravel, Driveway, Off Street, Parking Spaces 6+, Unpaved
- Has uncovered spaces: Yes
Features
- Levels: Two
- Stories: 2
- Exterior features: Deck, Shed
- Frontage length: Road frontage: 249
Lot
- Size: 5 Acres
- Features: Country Setting, Secluded, Sloped, Wooded
Details
- Parcel number: MEREM00R07B0003E
- Zoning description: Residential
- Other equipment: Standby Generator
Construction
Type & style
- Home type: SingleFamily
- Architectural style: Cape
- Property subtype: Single Family Residence
Materials
- Wood Siding
- Foundation: Poured Concrete
- Roof: Architectural Shingle
Condition
- New construction: No
- Year built: 2004
Utilities & green energy
- Electric: 200+ Amp Service, Circuit Breakers
- Sewer: Leach Field, Private Sewer, Septic Tank
- Utilities for property: Cable Available, Propane
Community & neighborhood
Security
- Security features: Security System, Hardwired Smoke Detector
Location
- Region: Meredith
Other
Other facts
- Road surface type: Paved
Price history
| Date | Event | Price |
|---|---|---|
| 7/31/2023 | Sold | $500,000+11.1%$350/sqft |
Source: | ||
| 6/27/2023 | Contingent | $449,999$315/sqft |
Source: | ||
| 6/26/2023 | Listed for sale | $449,999+12.5%$315/sqft |
Source: | ||
| 12/15/2022 | Sold | $400,000$280/sqft |
Source: | ||
| 11/18/2022 | Pending sale | $400,000$280/sqft |
Source: | ||
Public tax history
| Year | Property taxes | Tax assessment |
|---|---|---|
| 2024 | $4,260 +3.8% | $415,200 |
| 2023 | $4,106 +36.3% | $415,200 +92.5% |
| 2022 | $3,013 +4% | $215,700 |
Find assessor info on the county website
Neighborhood: 03253
Nearby schools
GreatSchools rating
- 7/10Sandwich Central SchoolGrades: K-6Distance: 14.7 mi
- NAInter-Lakes Middle TierGrades: 5-8Distance: 4.8 mi
- 6/10Inter-Lakes High SchoolGrades: 9-12Distance: 4.8 mi
Schools provided by the listing agent
- Elementary: Inter-Lakes Elementary
- Middle: Inter-Lakes Middle School
- High: Inter-Lakes High School
- District: Inter-Lakes Coop Sch Dst
Source: PrimeMLS. This data may not be complete. We recommend contacting the local school district to confirm school assignments for this home.
Get pre-qualified for a loan
At Zillow Home Loans, we can pre-qualify you in as little as 5 minutes with no impact to your credit score.An equal housing lender. NMLS #10287.
Sell for more on Zillow
Get a Zillow Showcase℠ listing at no additional cost and you could sell for .
$571,200
2% more+$11,424
With Zillow Showcase(estimated)$582,624
