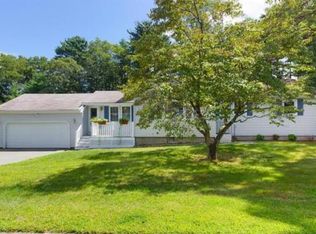32 College Road. Spacious, Open Floor Plan: Country Kitchen with Wood Cabinetry, Island with pendant lights, and dining area; Pantry, Family room with Gas fireplace, built-in bookshelves, and recessed lighting; and Enjoy an additional Sun-Lit room with French doors -to be used to fit your lifestyle ! 2nd Level offers Master Suite with Walk-in Closets w/built-in drawers; Bath with Double sink vanity with storage Tower, and over-sized Walk-in Tiled Shower with Glass door. There are 3 Large Bedrooms with ample closets, a "bonus" room that may be used as a Den/Office/Playroom, and Full bath with tub/shower and tile surround. Laundry room with hookups. Walk-up Attic (unfinished), Full Basement (unfinished). Around the corner from the newly completed Wildwood Park
This property is off market, which means it's not currently listed for sale or rent on Zillow. This may be different from what's available on other websites or public sources.
