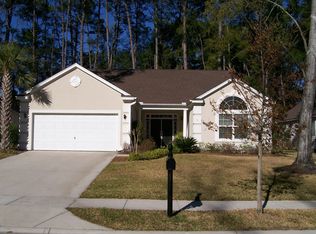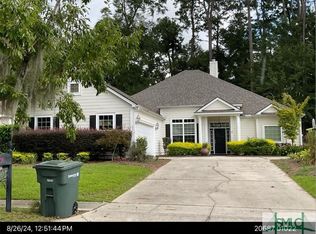Sold for $499,000 on 01/10/25
$499,000
32 Coffee Pointe Drive, Savannah, GA 31419
3beds
2,459sqft
Single Family Residence
Built in 2005
9,147.6 Square Feet Lot
$506,300 Zestimate®
$203/sqft
$2,382 Estimated rent
Home value
$506,300
$471,000 - $547,000
$2,382/mo
Zestimate® history
Loading...
Owner options
Explore your selling options
What's special
Here is your chance to enjoy one story living w/ open rooms & the best screen porch in Sav! Features include: wood floors; separate living, dining & family rooms; spacious kitchen w/ plentiful cabinets and counters - open to the breakfast area & family room w/ wood burning fireplace; walls of windows; tiled primary shower; double vanities and deep soaking tub; smooth 11'-12' ceilings; split bedroom floor plan; stainless steel appliances & HVAC system were replaced w/in last 4-5 years; 2 car garage w/utility sink; fenced in backyard (aka a puppy fence); AMAZING screen porch w/ private backyard. Updates include: repainted primary BR; replaced and/or added many light fixtures/ceiling fans; new transferable termite bond; tree removal in order to generate grass growth & improved landscaping. The Coffee Pointe neighborhood is one you don't want to miss! A NEW ROOF WILL BE INSTALLED WITH AN ACCEPTABLE OFFER PRIOR TO CLOSING! Owner/Listing Agent is a licensed Realtor in the state of Georgia
Zillow last checked: 8 hours ago
Listing updated: January 15, 2025 at 08:27am
Listed by:
Candice N. Parsons 912-484-4072,
The Landings Real Estate Co
Bought with:
Chandie W. Hupman, 268856
Keller Williams Coastal Area P
Ansley Eller, 415042
Keller Williams Coastal Area P
Source: Hive MLS,MLS#: 322507
Facts & features
Interior
Bedrooms & bathrooms
- Bedrooms: 3
- Bathrooms: 3
- Full bathrooms: 2
- 1/2 bathrooms: 1
Primary bedroom
- Level: Main
- Dimensions: 0 x 0
Bedroom 2
- Level: Main
- Dimensions: 0 x 0
Bedroom 3
- Level: Main
- Dimensions: 0 x 0
Primary bathroom
- Features: Walk-In Closet(s)
- Level: Main
- Dimensions: 0 x 0
Dining room
- Level: Main
- Dimensions: 0 x 0
Family room
- Features: Fireplace
- Level: Main
- Dimensions: 0 x 0
Kitchen
- Level: Main
- Dimensions: 0 x 0
Living room
- Level: Main
- Dimensions: 0 x 0
Heating
- Electric, Heat Pump
Cooling
- Electric, Heat Pump
Appliances
- Included: Dishwasher, Electric Water Heater, Disposal, Microwave, Oven, Range, Self Cleaning Oven, Dryer, Refrigerator, Washer
- Laundry: Washer Hookup, Dryer Hookup, Laundry Room
Features
- Breakfast Area, Tray Ceiling(s), Ceiling Fan(s), Cathedral Ceiling(s), Double Vanity, Entrance Foyer, Gourmet Kitchen, Garden Tub/Roman Tub, Kitchen Island, Primary Suite, Pantry, Pull Down Attic Stairs, Recessed Lighting, Split Bedrooms, Skylights, Separate Shower
- Windows: Double Pane Windows, Skylight(s)
- Basement: None
- Attic: Pull Down Stairs
- Number of fireplaces: 1
- Fireplace features: Factory Built, Family Room, Wood Burning Stove
- Common walls with other units/homes: No Common Walls
Interior area
- Total interior livable area: 2,459 sqft
Property
Parking
- Total spaces: 2
- Parking features: Attached, Garage Door Opener
- Garage spaces: 2
Features
- Patio & porch: Porch, Screened
- Pool features: Community
- Fencing: Decorative,Metal,Yard Fenced
- Has view: Yes
- View description: Trees/Woods
Lot
- Size: 9,147 sqft
- Features: Sprinkler System
Details
- Parcel number: 2068701020
- Zoning: R1
- Zoning description: Single Family
- Special conditions: Standard
Construction
Type & style
- Home type: SingleFamily
- Architectural style: Traditional
- Property subtype: Single Family Residence
Materials
- Concrete, Stucco
- Foundation: Slab
- Roof: Asphalt,Ridge Vents
Condition
- Year built: 2005
Details
- Builder name: D.R. Horton
Utilities & green energy
- Sewer: Public Sewer
- Water: Public
- Utilities for property: Cable Available, Underground Utilities
Green energy
- Energy efficient items: Windows
Community & neighborhood
Community
- Community features: Pool, Fitness Center, Gated, Playground, Park, Street Lights, Sidewalks, Curbs, Gutter(s)
Location
- Region: Savannah
- Subdivision: Coffee Pointe
HOA & financial
HOA
- Has HOA: Yes
- HOA fee: $145 monthly
- Association name: Bundy Appraisal & Managment
- Association phone: 843-524-2207
Other
Other facts
- Listing agreement: Exclusive Right To Sell
- Listing terms: Cash,Conventional,1031 Exchange
- Road surface type: Asphalt
Price history
| Date | Event | Price |
|---|---|---|
| 1/10/2025 | Sold | $499,000-5%$203/sqft |
Source: | ||
| 12/26/2024 | Pending sale | $525,000$214/sqft |
Source: | ||
| 12/5/2024 | Price change | $525,000+5.2%$214/sqft |
Source: | ||
| 11/21/2024 | Listed for sale | $499,000-1.2%$203/sqft |
Source: | ||
| 3/21/2024 | Sold | $505,000-4.7%$205/sqft |
Source: | ||
Public tax history
| Year | Property taxes | Tax assessment |
|---|---|---|
| 2024 | $125 | $183,160 +17.8% |
| 2023 | -- | $155,480 +8.6% |
| 2022 | $301 +83.5% | $143,120 +25.7% |
Find assessor info on the county website
Neighborhood: Coffee Bluff
Nearby schools
GreatSchools rating
- 4/10Windsor Forest Elementary SchoolGrades: PK-5Distance: 1.3 mi
- 3/10Southwest Middle SchoolGrades: 6-8Distance: 7.4 mi
- 3/10Windsor Forest High SchoolGrades: PK,9-12Distance: 1.5 mi
Schools provided by the listing agent
- Elementary: Windsor Forest
- Middle: Southwest
- High: Windsor Forest
Source: Hive MLS. This data may not be complete. We recommend contacting the local school district to confirm school assignments for this home.

Get pre-qualified for a loan
At Zillow Home Loans, we can pre-qualify you in as little as 5 minutes with no impact to your credit score.An equal housing lender. NMLS #10287.
Sell for more on Zillow
Get a free Zillow Showcase℠ listing and you could sell for .
$506,300
2% more+ $10,126
With Zillow Showcase(estimated)
$516,426
