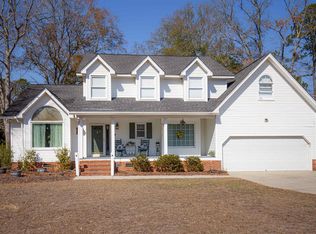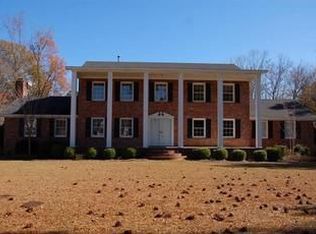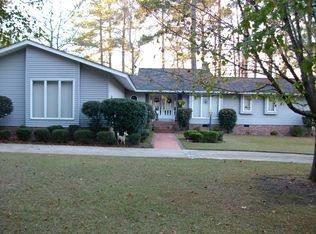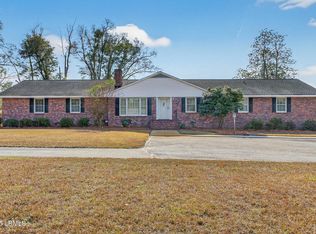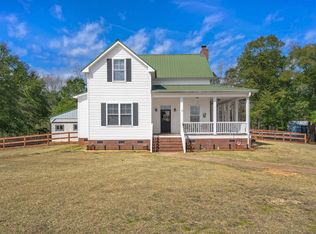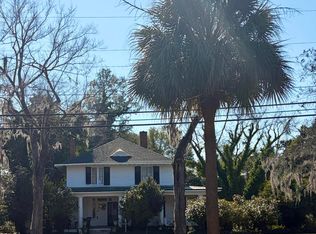Offered for sale is a beautiful estate in the highly sought Lakewood subdivision on the River Birch Golf Course in Bamberg, South Carolina. The house is 3,875 square feet with an additional 600 square foot pool house giving you a total of 4,475 square feet of living space! The first thing you will notice is how tucked away and private the large lot feels as it overlooks hole number 10. The property features an exceptional 24x40 pool in a large pool area. The pool house is complete with a kitchen, restroom, and storage. That brings you Inside the house feels grand and yet still like home. The main bedroom can be found on the ground floor off the den and the others just up the spiral stairwell. Sellers are offering buyers a one year home warranty for additional peace of mind. Bamberg is a small town located just 1.5 hours from some of the most beautiful beaches on the east coast. It sits only 2.5 hours from Charlotte, NC and just 3 hours from the Appalachian mountains. Book an appointment today.
Pending
$489,000
32 Cockadoodle Loop, Bamberg, SC 29003
5beds
3,875sqft
Est.:
Single Family Residence
Built in 2002
1.33 Acres Lot
$467,500 Zestimate®
$126/sqft
$-- HOA
What's special
Pool houseLarge lotSpiral stairwell
- 224 days |
- 177 |
- 6 |
Zillow last checked: 8 hours ago
Listing updated: October 07, 2025 at 01:32pm
Listed by:
Dustin Chandler McCully 803-664-1314,
Real Broker LLC
Source: Aiken MLS,MLS#: 218485
Facts & features
Interior
Bedrooms & bathrooms
- Bedrooms: 5
- Bathrooms: 5
- Full bathrooms: 3
- 1/2 bathrooms: 2
Heating
- Natural Gas
Cooling
- Central Air
Appliances
- Included: Washer, Refrigerator, Dryer
Features
- Bedroom on 1st Floor, Eat-in Kitchen
- Flooring: Hardwood
- Basement: None
- Number of fireplaces: 1
- Fireplace features: See Remarks
Interior area
- Total structure area: 3,875
- Total interior livable area: 3,875 sqft
- Finished area above ground: 3,875
- Finished area below ground: 0
Video & virtual tour
Property
Parking
- Total spaces: 3
- Parking features: Carport
- Carport spaces: 3
Features
- Levels: Two
- Patio & porch: Deck, Patio, Porch
- Has private pool: Yes
- Pool features: In Ground
- Fencing: Fenced
Lot
- Size: 1.33 Acres
- Features: Cul-De-Sac
Details
- Additional structures: Outbuilding, Pool House, Storage, Cabana, Guest House
- Parcel number: 00860602018
- Special conditions: Standard
- Horse amenities: None
Construction
Type & style
- Home type: SingleFamily
- Architectural style: Traditional
- Property subtype: Single Family Residence
Materials
- Stucco
- Foundation: Raised
- Roof: Composition
Condition
- New construction: No
- Year built: 2002
Utilities & green energy
- Sewer: Septic Tank
- Water: Public
Community & HOA
Community
- Features: Country Club
- Subdivision: Lakewood
HOA
- Has HOA: No
Location
- Region: Bamberg
Financial & listing details
- Price per square foot: $126/sqft
- Tax assessed value: $429,000
- Annual tax amount: $5,990
- Date on market: 10/6/2025
- Cumulative days on market: 200 days
- Listing terms: Contract
- Road surface type: Paved, Concrete
Estimated market value
$467,500
$444,000 - $491,000
$3,518/mo
Price history
Price history
| Date | Event | Price |
|---|---|---|
| 10/7/2025 | Pending sale | $489,000$126/sqft |
Source: | ||
| 10/6/2025 | Listed for sale | $489,000$126/sqft |
Source: | ||
| 9/11/2025 | Pending sale | $489,000$126/sqft |
Source: | ||
| 8/12/2025 | Price change | $489,000-2%$126/sqft |
Source: | ||
| 6/17/2025 | Price change | $499,000+0.8%$129/sqft |
Source: | ||
| 6/14/2025 | Listed for sale | $495,000+10%$128/sqft |
Source: Owner Report a problem | ||
| 6/11/2025 | Listing removed | $450,000$116/sqft |
Source: | ||
| 4/24/2025 | Listed for sale | $450,000$116/sqft |
Source: | ||
| 3/26/2025 | Contingent | $450,000$116/sqft |
Source: | ||
| 3/18/2025 | Listed for sale | $450,000+25.3%$116/sqft |
Source: | ||
| 3/24/2021 | Listing removed | -- |
Source: Owner Report a problem | ||
| 5/21/2020 | Listing removed | $359,000$93/sqft |
Source: Owner Report a problem | ||
| 2/21/2020 | Price change | $359,000+0.6%$93/sqft |
Source: Owner Report a problem | ||
| 11/9/2019 | Price change | $357,000-3.3%$92/sqft |
Source: Owner Report a problem | ||
| 9/3/2019 | Price change | $369,000-4%$95/sqft |
Source: Owner Report a problem | ||
| 5/6/2019 | Price change | $384,500-3.8%$99/sqft |
Source: CENTURY 21 The Moore Group #41905 Report a problem | ||
| 2/14/2019 | Price change | $399,500+0.1%$103/sqft |
Source: CENTURY 21 The Moore Group #41905 Report a problem | ||
| 11/13/2018 | Price change | $399,000-2.2%$103/sqft |
Source: Owner Report a problem | ||
| 10/16/2018 | Price change | $408,000-2.4%$105/sqft |
Source: Owner Report a problem | ||
| 9/12/2018 | Listed for sale | $418,000+1572%$108/sqft |
Source: Owner Report a problem | ||
| 2/20/2002 | Sold | $25,000$6/sqft |
Source: Agent Provided Report a problem | ||
Public tax history
Public tax history
| Year | Property taxes | Tax assessment |
|---|---|---|
| 2025 | $5,990 -0.1% | $15,880 |
| 2024 | $5,997 -40% | $15,880 +15% |
| 2023 | $9,998 -0.8% | $13,810 |
| 2022 | $10,080 -0.7% | $13,810 |
| 2021 | $10,156 | $13,810 -4.7% |
| 2020 | -- | $14,490 |
| 2019 | $5,448 | $14,490 |
| 2018 | $5,448 +8.7% | $14,490 |
| 2017 | $5,014 | $14,490 |
| 2016 | $5,014 -98.6% | $14,490 |
| 2015 | $362,200 | $14,490 +23% |
| 2011 | -- | $11,780 |
| 2010 | -- | $11,780 |
Find assessor info on the county website
BuyAbility℠ payment
Est. payment
$2,633/mo
Principal & interest
$2295
Property taxes
$338
Climate risks
Neighborhood: 29003
Nearby schools
GreatSchools rating
- NARichard Carroll ElementaryGrades: PK-6Distance: 1 mi
- NABamberg-Ehrhardt MiddleGrades: 7-8Distance: 1.2 mi
- 5/10Bamberg-Ehrhardt High SchoolGrades: 9-12Distance: 1 mi
