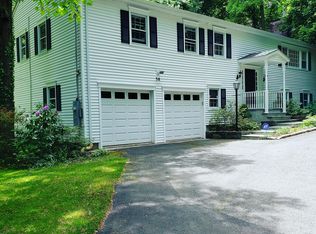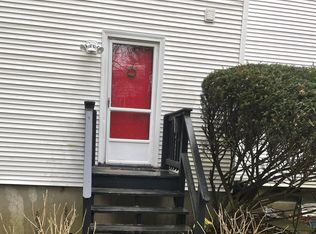Can't beat the location Stunning renovation Brand new kitchen, new Master suite and bath , 4 bedrooms and two more baths. Renovated lower level, and beautiful stonewalled terrace and deck overlooking lovely oversized park-like property.New hardwood floors, family room off kitchen and also a lower level playroom with a new laundry adjacent to it. Situated on a private lane but just a short walk to Central Middle School, Greenwich High School , town and train. Town tennis courts at end of Lane. Coachlamp Lane is a cul de sac that borders the Pomerance Property, a Town owned Park. Spacious rooms allow for good work at home spaces.
This property is off market, which means it's not currently listed for sale or rent on Zillow. This may be different from what's available on other websites or public sources.

