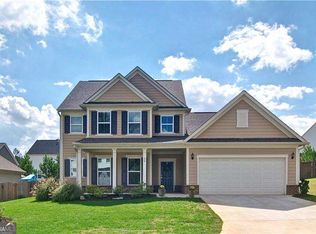Closed
$540,000
32 Clubhouse Way, Acworth, GA 30101
4beds
3,136sqft
Single Family Residence
Built in 2021
9,147.6 Square Feet Lot
$526,800 Zestimate®
$172/sqft
$2,710 Estimated rent
Home value
$526,800
$500,000 - $553,000
$2,710/mo
Zestimate® history
Loading...
Owner options
Explore your selling options
What's special
"JUST IN TIME TO CELEBRATE THE HOLIDAYS IN YOUR NEW HOME" Welcome to the beautiful neighborhood of The Creek at Arthur Hills. The open-concept Continental floor plan is bright and airy seamlessly connecting the living room and kitchen, making it an entertainer's dream. The heart of this home is the gourmet Kitchen. High-end appliances, granite countertops, a walk-in pantry, a butler's pantry, and an oversized center island with bar seating that adjoins a large breakfast room. For weeknight meals or festive occasions, this kitchen will not disappoint. The main floor offers an office and a mud room area with built-in storage. The second level provides an oversized owner's suite with, an attached sitting room and a large spa-like bath with 2 separate closets. A Loft for extra living space as well as 3 spacious bedrooms. An unfinished basement is ready for a personal design for your family. The two-car garage features an EV charger hookup (EV charger not included). This home offers easy access to major highways and a variety of shopping, dining, and entertainment options and is located in the most desirable region of North Paulding, due to excellent schools and accessibility to 1-75 and Highway 41. Please come take a look for yourself.
Zillow last checked: 8 hours ago
Listing updated: December 05, 2023 at 06:25am
Listed by:
Renee L Day 678-570-6385,
HomeSmart
Bought with:
Audra Turner, 402229
Heartland Real Estate
Source: GAMLS,MLS#: 10209266
Facts & features
Interior
Bedrooms & bathrooms
- Bedrooms: 4
- Bathrooms: 3
- Full bathrooms: 2
- 1/2 bathrooms: 1
Kitchen
- Features: Breakfast Area, Breakfast Room, Kitchen Island, Walk-in Pantry
Heating
- Central, Heat Pump
Cooling
- Central Air
Appliances
- Included: Dishwasher, Disposal, Gas Water Heater, Microwave, Refrigerator
- Laundry: In Hall, Upper Level
Features
- Double Vanity, High Ceilings, Walk-In Closet(s)
- Flooring: Carpet, Hardwood, Vinyl
- Windows: Double Pane Windows
- Basement: Bath/Stubbed,Daylight,Exterior Entry,Full,Interior Entry,Unfinished
- Has fireplace: No
- Common walls with other units/homes: No Common Walls
Interior area
- Total structure area: 3,136
- Total interior livable area: 3,136 sqft
- Finished area above ground: 3,136
- Finished area below ground: 0
Property
Parking
- Parking features: Attached, Garage, Garage Door Opener, Kitchen Level
- Has attached garage: Yes
Features
- Levels: Three Or More
- Stories: 3
- Patio & porch: Deck, Patio
- Fencing: Back Yard,Privacy,Wood
- Waterfront features: No Dock Or Boathouse
- Body of water: None
Lot
- Size: 9,147 sqft
- Features: None
Details
- Parcel number: 87487
Construction
Type & style
- Home type: SingleFamily
- Architectural style: Craftsman
- Property subtype: Single Family Residence
Materials
- Concrete
- Roof: Composition
Condition
- Resale
- New construction: No
- Year built: 2021
Utilities & green energy
- Sewer: Public Sewer
- Water: Public
- Utilities for property: Cable Available, Electricity Available, Natural Gas Available, Phone Available, Sewer Available, Underground Utilities, Water Available
Community & neighborhood
Security
- Security features: Security System, Smoke Detector(s)
Community
- Community features: Clubhouse, Playground, Pool, Sidewalks, Street Lights, Walk To Schools, Near Shopping
Location
- Region: Acworth
- Subdivision: The Creek at Arthur Hills
HOA & financial
HOA
- Has HOA: Yes
- HOA fee: $725 annually
- Services included: Maintenance Grounds, Reserve Fund, Swimming, Tennis
Other
Other facts
- Listing agreement: Exclusive Right To Sell
Price history
| Date | Event | Price |
|---|---|---|
| 11/20/2023 | Sold | $540,000$172/sqft |
Source: | ||
| 10/20/2023 | Pending sale | $540,000$172/sqft |
Source: | ||
| 10/14/2023 | Contingent | $540,000$172/sqft |
Source: | ||
| 10/8/2023 | Listed for sale | $540,000$172/sqft |
Source: | ||
| 10/4/2023 | Pending sale | $540,000$172/sqft |
Source: | ||
Public tax history
| Year | Property taxes | Tax assessment |
|---|---|---|
| 2025 | $5,605 +3.7% | $232,760 +7.8% |
| 2024 | $5,403 +1.7% | $215,992 +4.7% |
| 2023 | $5,313 +5.5% | $206,312 +17.8% |
Find assessor info on the county website
Neighborhood: 30101
Nearby schools
GreatSchools rating
- 6/10Floyd L. Shelton Elementary School At CrossroadGrades: PK-5Distance: 1.5 mi
- 7/10Sammy Mcclure Sr. Middle SchoolGrades: 6-8Distance: 3.4 mi
- 7/10North Paulding High SchoolGrades: 9-12Distance: 3.4 mi
Schools provided by the listing agent
- Elementary: Floyd L Shelton
- Middle: McClure
- High: North Paulding
Source: GAMLS. This data may not be complete. We recommend contacting the local school district to confirm school assignments for this home.
Get a cash offer in 3 minutes
Find out how much your home could sell for in as little as 3 minutes with a no-obligation cash offer.
Estimated market value
$526,800
Get a cash offer in 3 minutes
Find out how much your home could sell for in as little as 3 minutes with a no-obligation cash offer.
Estimated market value
$526,800
