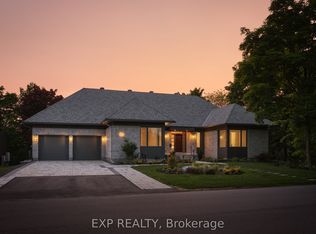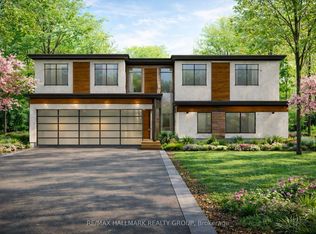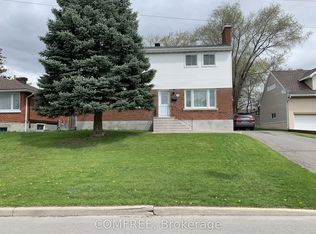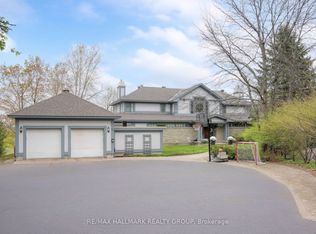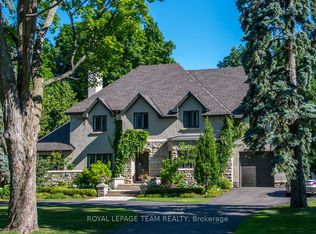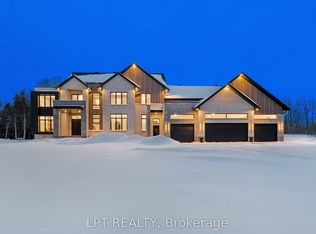Discover the unexpected at 32 Clovelly-an exceptional residence whose understated exterior reveals over 8,000 sq ft of refined living in prestigious Rothwell Heights. Celebrated as Canada's Best NetZero Home (2024), this architectural showpiece sits on a private ravine lot (200' x 150') framed by natural limestone and a striking 20' cliff backdrop. Inside, five spacious bedrooms, five elegant baths, soaring 14' ceilings, and a dramatic four-sided fireplace anchor sweeping treetop views through floor-to-ceiling windows. Intelligent, sustainable, and quietly luxurious, this home offers discerning local and international buyers a rare blend of privacy, scale, and modern design excellence.
For sale
C$3,950,000
32 Clovelly Rd, Ottawa, ON K1J 6M2
5beds
6baths
Single Family Residence
Built in ----
0.69 Acres Lot
$-- Zestimate®
C$--/sqft
C$-- HOA
What's special
Framed by natural limestoneFive spacious bedroomsFive elegant bathsDramatic four-sided fireplaceSweeping treetop viewsFloor-to-ceiling windows
- 23 days |
- 218 |
- 10 |
Zillow last checked: 8 hours ago
Listing updated: February 06, 2026 at 12:43pm
Listed by:
EXP REALTY
Source: TRREB,MLS®#: X12767448 Originating MLS®#: Ottawa Real Estate Board
Originating MLS®#: Ottawa Real Estate Board
Facts & features
Interior
Bedrooms & bathrooms
- Bedrooms: 5
- Bathrooms: 6
Bedroom
- Level: Main
- Dimensions: 3.65 x 4.29
Bedroom
- Level: Main
- Dimensions: 3.88 x 3.2
Dining room
- Level: Main
- Dimensions: 5.71 x 5.89
Kitchen
- Level: Main
- Dimensions: 5.33 x 7.46
Living room
- Level: Main
- Dimensions: 8.83 x 6.8
Office
- Level: Main
- Dimensions: 4.26 x 5.63
Heating
- Radiant, Gas
Cooling
- Central Air
Appliances
- Included: Water Heater Owned
Features
- Basement: Full,Partially Finished
- Has fireplace: Yes
- Fireplace features: Natural Gas
Interior area
- Living area range: 3500-5000 null
Property
Parking
- Total spaces: 6
- Parking features: Garage
- Has garage: Yes
Features
- Pool features: None
- Frontage length: 60.97
Lot
- Size: 0.69 Acres
Details
- Parcel number: 043730021
- Other equipment: Air Exchanger
Construction
Type & style
- Home type: SingleFamily
- Architectural style: Bungalow
- Property subtype: Single Family Residence
Materials
- Metal/Steel Siding, Stone
- Foundation: Concrete
- Roof: Asphalt Shingle
Utilities & green energy
- Sewer: Sewer
Community & HOA
Location
- Region: Ottawa
Financial & listing details
- Date on market: 2/6/2026
EXP REALTY
By pressing Contact Agent, you agree that the real estate professional identified above may call/text you about your search, which may involve use of automated means and pre-recorded/artificial voices. You don't need to consent as a condition of buying any property, goods, or services. Message/data rates may apply. You also agree to our Terms of Use. Zillow does not endorse any real estate professionals. We may share information about your recent and future site activity with your agent to help them understand what you're looking for in a home.
Price history
Price history
Price history is unavailable.
Public tax history
Public tax history
Tax history is unavailable.Climate risks
Neighborhood: Rothwell Heights
Nearby schools
GreatSchools rating
No schools nearby
We couldn't find any schools near this home.
