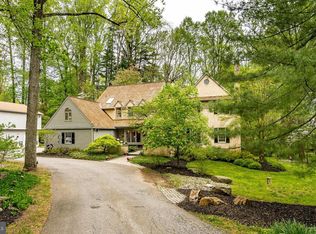A brand new septic system comes with this truly beautiful home and is ready for new owners to enjoy during the upcoming holiday season. If you crave quiet surroundings, privacy, and the calming influence of nature in every season, look no further than this multi-level custom home on 2+ acres in the secluded neighborhood of Dilworthtown Woods. This home offers amazing options for large-scale entertaining as well as informal gatherings. The MAIN FLOOR includes a welcoming 2-story Foyer; large Powder Room; gourmet Kitchen with center island, Bosch 5-burner SS gas range and double wall ovens, hi/low SS sink with disposal and new faucet, desk area and tons of cabinets. The eating area overlooks the fenced-in, treed, rear yard. There is a large Pantry closet as well as a Utility Closet, and a Laundry/Mudroom with outside access. The tile-floored Sunroom is flooded with natural light and has access to the deck. A formal Dining Room set off by oak framing adjoins the Living Room, which features a floor-to-ceiling stone fireplace, large built-in wet bar with mirrored shelves, ceiling fan, and French doors to the deck. The Master Bedroom has access to the deck, 2 closets (one a walk-in) and a ceiling fan. The Master Bath has a double vanity, jetted tub and private water closet/shower room. On the SECOND FLOOR are three additional Bedrooms (one with built-in bookcases), the Hall Bath with double vanity, and a large Linen Closet with attic access. On the LOWER LEVEL is a large Family Room with sliders to a side patio, a tile-floored Kitchenette, and a Full Bath. If needed, this space could work well for long-term guests or au pair accommodations. The Unfinished Area houses all the mechanicals and tons of storage space. The attached 2-car Garage is insulated, drywalled, and has new doors. The garage door openers are on battery back-up. The front Hardscape has been redone, all outside lighting is on motion sensors. The roof was replaced in 2009 with a 50-year architectural shingle. The chimney was just rebuilt, a new stainless steel chimney cap installed, and some cedar siding replaced. Please download the document, Improvements/Special Features of this Home. This property is only minutes from Rt. 202, Wegmans, Costco, and Delaware tax-free shopping and is located in the acclaimed West Chester Area School District. Make a showing appointment to see this great home now ! ! !
This property is off market, which means it's not currently listed for sale or rent on Zillow. This may be different from what's available on other websites or public sources.
