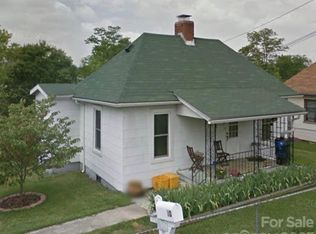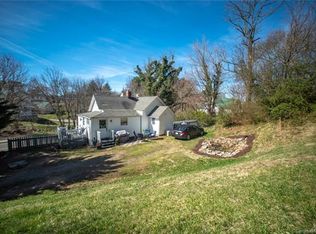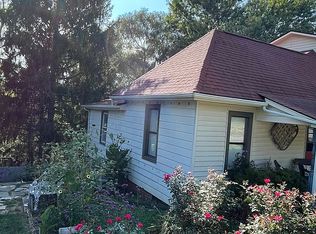Closed
$318,000
32 Church Rd, Asheville, NC 28804
2beds
1,000sqft
Single Family Residence
Built in 1925
0.18 Acres Lot
$302,700 Zestimate®
$318/sqft
$1,650 Estimated rent
Home value
$302,700
$275,000 - $333,000
$1,650/mo
Zestimate® history
Loading...
Owner options
Explore your selling options
What's special
Cute cottage with many updates located in Woodfin, with easy access to Asheville and Weaverville. Well-maintained and move-in ready. Cozy sunroom overlooks the beautiful fenced backyard for gardening and play. Fenced front yard and off street parking. Roof replaced in 2016, and furnace and air conditioning (including ductwork) replaced in 2019. Unfinished walk in basement provides extra space for storage or hobbies.
Zillow last checked: 8 hours ago
Listing updated: January 15, 2025 at 11:09am
Listing Provided by:
Heidi DuBose heididubose@uniquecollective.us,
Howard Hanna Beverly-Hanks Asheville-North
Bought with:
Jeremy Jordan
Nest Realty Asheville
Source: Canopy MLS as distributed by MLS GRID,MLS#: 4191415
Facts & features
Interior
Bedrooms & bathrooms
- Bedrooms: 2
- Bathrooms: 1
- Full bathrooms: 1
- Main level bedrooms: 2
Bedroom s
- Level: Main
- Area: 159.18 Square Feet
- Dimensions: 12' 2" X 13' 1"
Bedroom s
- Level: Main
- Area: 110.01 Square Feet
- Dimensions: 11' 7" X 9' 6"
Dining room
- Level: Main
- Area: 124.49 Square Feet
- Dimensions: 11' 7" X 10' 9"
Kitchen
- Level: Main
- Area: 99.72 Square Feet
- Dimensions: 11' 1" X 9' 0"
Laundry
- Level: Main
- Area: 65.31 Square Feet
- Dimensions: 9' 4" X 7' 0"
Living room
- Level: Main
- Area: 157.04 Square Feet
- Dimensions: 12' 1" X 13' 0"
Sunroom
- Level: Main
- Area: 154.63 Square Feet
- Dimensions: 13' 3" X 11' 8"
Utility room
- Level: Basement
- Area: 142.31 Square Feet
- Dimensions: 8' 3" X 17' 3"
Heating
- Forced Air, Oil
Cooling
- Central Air
Appliances
- Included: Dishwasher, Electric Oven, Electric Range, Refrigerator, Washer/Dryer
- Laundry: Electric Dryer Hookup, Laundry Room, Main Level, Washer Hookup
Features
- Flooring: Carpet, Vinyl
- Basement: Unfinished
Interior area
- Total structure area: 1,000
- Total interior livable area: 1,000 sqft
- Finished area above ground: 1,000
- Finished area below ground: 0
Property
Parking
- Total spaces: 2
- Parking features: Driveway
- Uncovered spaces: 2
Features
- Levels: One
- Stories: 1
- Patio & porch: Covered, Deck, Front Porch
- Fencing: Fenced
Lot
- Size: 0.18 Acres
- Features: Green Area, Level, Rolling Slope
Details
- Parcel number: 973026539700000
- Zoning: R-7
- Special conditions: Standard
- Other equipment: Fuel Tank(s)
Construction
Type & style
- Home type: SingleFamily
- Architectural style: Cottage
- Property subtype: Single Family Residence
Materials
- Vinyl
- Foundation: Crawl Space
- Roof: Composition
Condition
- New construction: No
- Year built: 1925
Utilities & green energy
- Sewer: Public Sewer
- Water: City
Community & neighborhood
Location
- Region: Asheville
- Subdivision: Bi Cotton Mills
Other
Other facts
- Listing terms: Cash,Conventional
- Road surface type: Gravel, Paved
Price history
| Date | Event | Price |
|---|---|---|
| 1/10/2025 | Sold | $318,000-2.2%$318/sqft |
Source: | ||
| 10/28/2024 | Price change | $325,000-3%$325/sqft |
Source: | ||
| 10/14/2024 | Listed for sale | $335,000+290.3%$335/sqft |
Source: | ||
| 4/22/2009 | Sold | $85,838-0.8%$86/sqft |
Source: Public Record Report a problem | ||
| 9/28/2001 | Sold | $86,500$87/sqft |
Source: Public Record Report a problem | ||
Public tax history
| Year | Property taxes | Tax assessment |
|---|---|---|
| 2025 | $2,428 +4.6% | $243,500 +1.9% |
| 2024 | $2,320 +6.2% | $239,000 +2.2% |
| 2023 | $2,184 +1.1% | $233,900 |
Find assessor info on the county website
Neighborhood: 28804
Nearby schools
GreatSchools rating
- 3/10Woodfin ElementaryGrades: K-5Distance: 0.6 mi
- 6/10Clyde A Erwin Middle SchoolGrades: 7-8Distance: 2.1 mi
- 3/10Clyde A Erwin HighGrades: PK,9-12Distance: 2.3 mi
Schools provided by the listing agent
- Elementary: Woodfin/Eblen
- Middle: Clyde A Erwin
- High: Clyde A Erwin
Source: Canopy MLS as distributed by MLS GRID. This data may not be complete. We recommend contacting the local school district to confirm school assignments for this home.
Get a cash offer in 3 minutes
Find out how much your home could sell for in as little as 3 minutes with a no-obligation cash offer.
Estimated market value
$302,700
Get a cash offer in 3 minutes
Find out how much your home could sell for in as little as 3 minutes with a no-obligation cash offer.
Estimated market value
$302,700


