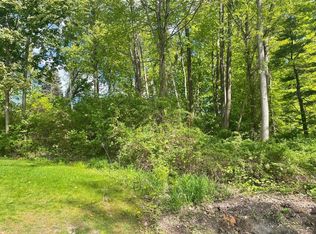Here's your opportunity to purchase an amazing home in a highly desirable cul-de-sac location in Burlington! This 5 bedroom 3 bathroom home has a beautiful master suit, a guest/Au pair suite, 3 additional bedrooms, an extremely large eat-in kitchen with a breakfast bar, formal dining area, granite pastry counter, 2 functional fireplaces, lots of natural light, large living area, dry basement with lots of storage, and private back yard which is hard to find in Burlington! The home has been well cared for and loved with nearly $100,000 in upgrades in the past few years. Some of the upgrades include, but are not limited to, a newer energy efficient furnace w/new stainless steel flue, hot water heater, new kitchen appliances, electric panel, windows, lots of insulation in the basement, insulated garage doors, garage door openers, some new carpet, 2 updated bathrooms with custom vanity/cabinetry with electrical sockets, radiant heat and more! Call today!
This property is off market, which means it's not currently listed for sale or rent on Zillow. This may be different from what's available on other websites or public sources.

