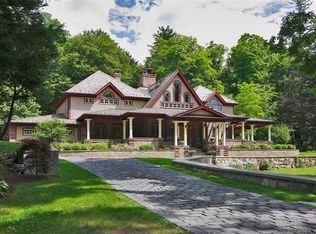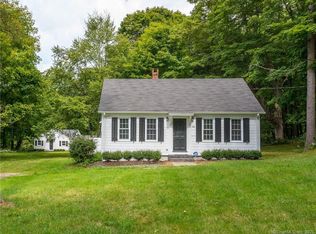Sold for $1,302,000
$1,302,000
32 Chestnut Hill Road, Litchfield, CT 06759
6beds
3,584sqft
Single Family Residence
Built in 1926
2.43 Acres Lot
$1,357,800 Zestimate®
$363/sqft
$5,077 Estimated rent
Home value
$1,357,800
$1.26M - $1.47M
$5,077/mo
Zestimate® history
Loading...
Owner options
Explore your selling options
What's special
Featured in the Feb 1930 edition of House Beautiful, this 1925 Richard Dana Jr. designed gambrel colonial stands out on a road of beautiful homes. Just 2 hrs from NYC, this home is just minutes from central Litchfield with chic shopping, fine dining, and the prestigious Litchfield Country Club (golf, tennis, pool, dining, camps). Set on level land with a beautiful garden area off the original arbored patio, the property features mature trees, specimen trees, a crab apple allee, raspberry bushes and glorious peonies for your enjoyment. The bay window in the gracious living room takes in the fabulous sunset views. The classic dining room with built-in cabinets leads to bluestone patio with pergola and overlooks the original parterre bordered garden designed by the well-known Berkshire landscape designer, Fletcher Steele. There are six bedrooms upstairs, with one that can easily be used as a home office. The primary bedroom, with western views maximizes end of day light and has a fireplace, built-in cabinets beneath the eaves, a dressing room and classic marble and tile bath. A guest room has an en-suite bath, and three smaller bedrooms share a hallway bath. The 2 car garage is newly constructed with the finest materials and utmost care. It features a bonus space that could be an additional garage or serves well as a garden shed, workshop, gym or art studio. Come discover all the charm you have been dreaming of! Recently fully stripped back, re-insulated and rewired, the house has a new roof, is generator ready, heating system has been updated and a new 3 car + garage constructed. Bring your decorating ideas, and imagine how to make this beautiful property your forever country house; the bones and mechanicals are solid and only stylistic elements remain to be dreamt up and executed.
Zillow last checked: 8 hours ago
Listing updated: July 31, 2023 at 10:16am
Listed by:
Philippa F. Malkin 203-770-1060,
W. Raveis Lifestyles Realty 860-868-0511
Bought with:
Jacqueline Hornish, RES.0768439
W. Raveis Lifestyles Realty
Source: Smart MLS,MLS#: 170566701
Facts & features
Interior
Bedrooms & bathrooms
- Bedrooms: 6
- Bathrooms: 4
- Full bathrooms: 3
- 1/2 bathrooms: 1
Primary bedroom
- Features: Bookcases, Built-in Features, Fireplace, Hardwood Floor
- Level: Upper
- Area: 252 Square Feet
- Dimensions: 18 x 14
Bedroom
- Features: Hardwood Floor
- Level: Upper
- Area: 168 Square Feet
- Dimensions: 14 x 12
Bedroom
- Features: Hardwood Floor
- Level: Upper
- Area: 144 Square Feet
- Dimensions: 12 x 12
Bedroom
- Features: Hardwood Floor
- Level: Upper
- Area: 120 Square Feet
- Dimensions: 10 x 12
Bedroom
- Features: Hardwood Floor
- Level: Upper
- Area: 100 Square Feet
- Dimensions: 10 x 10
Dining room
- Features: Bookcases, Built-in Features, Fireplace, Hardwood Floor
- Level: Main
- Area: 216 Square Feet
- Dimensions: 18 x 12
Family room
- Features: Bookcases, Hardwood Floor
- Level: Main
- Area: 320 Square Feet
- Dimensions: 20 x 16
Kitchen
- Features: Built-in Features, Hardwood Floor
- Level: Main
- Area: 168 Square Feet
- Dimensions: 14 x 12
Living room
- Features: Bay/Bow Window, Bookcases, Built-in Features, Fireplace, Hardwood Floor
- Level: Main
- Area: 450 Square Feet
- Dimensions: 30 x 15
Heating
- Forced Air, Radiator, Propane
Cooling
- None
Appliances
- Included: Gas Cooktop, Microwave, Refrigerator, Washer, Dryer, Tankless Water Heater
- Laundry: Main Level
Features
- Entrance Foyer
- Basement: Full,Concrete,Hatchway Access
- Attic: Walk-up,Storage
- Number of fireplaces: 3
Interior area
- Total structure area: 3,584
- Total interior livable area: 3,584 sqft
- Finished area above ground: 3,584
- Finished area below ground: 0
Property
Parking
- Total spaces: 4
- Parking features: Detached, Gravel
- Garage spaces: 3
- Has uncovered spaces: Yes
Features
- Patio & porch: Patio
- Exterior features: Garden, Stone Wall
- Fencing: Partial
- Waterfront features: Lake, Beach Access
Lot
- Size: 2.43 Acres
- Features: Dry, Borders Open Space, Level
Details
- Parcel number: 819243
- Zoning: RR
Construction
Type & style
- Home type: SingleFamily
- Architectural style: Colonial
- Property subtype: Single Family Residence
Materials
- Clapboard
- Foundation: Stone
- Roof: Wood
Condition
- New construction: No
- Year built: 1926
Utilities & green energy
- Sewer: Septic Tank
- Water: Well
- Utilities for property: Cable Available
Community & neighborhood
Community
- Community features: Golf, Library, Park, Playground, Private School(s), Public Rec Facilities, Shopping/Mall, Tennis Court(s)
Location
- Region: Litchfield
- Subdivision: East Chestnut Hill
Price history
| Date | Event | Price |
|---|---|---|
| 7/31/2023 | Sold | $1,302,000+9%$363/sqft |
Source: | ||
| 6/2/2023 | Pending sale | $1,195,000$333/sqft |
Source: | ||
| 6/2/2023 | Contingent | $1,195,000$333/sqft |
Source: | ||
| 5/2/2023 | Listed for sale | $1,195,000+60.4%$333/sqft |
Source: | ||
| 3/31/2008 | Sold | $745,000+41.9%$208/sqft |
Source: | ||
Public tax history
| Year | Property taxes | Tax assessment |
|---|---|---|
| 2025 | $14,767 +8.1% | $738,350 |
| 2024 | $13,659 +35.3% | $738,350 +95.3% |
| 2023 | $10,096 -0.4% | $378,110 |
Find assessor info on the county website
Neighborhood: 06759
Nearby schools
GreatSchools rating
- 7/10Center SchoolGrades: PK-3Distance: 1.2 mi
- 6/10Litchfield Middle SchoolGrades: 7-8Distance: 1.8 mi
- 10/10Litchfield High SchoolGrades: 9-12Distance: 1.8 mi
Get pre-qualified for a loan
At Zillow Home Loans, we can pre-qualify you in as little as 5 minutes with no impact to your credit score.An equal housing lender. NMLS #10287.
Sell with ease on Zillow
Get a Zillow Showcase℠ listing at no additional cost and you could sell for —faster.
$1,357,800
2% more+$27,156
With Zillow Showcase(estimated)$1,384,956

