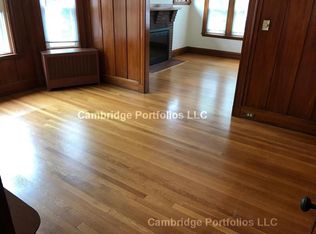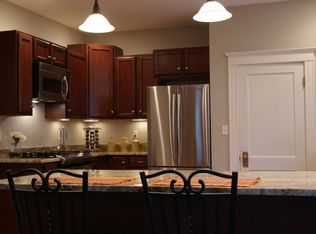Tucked away, yet centrally located in the heart of Belmont. Rare Opportunity to OWN one of Belmonts' Finest 2 Families. Efficient modern eat in kitchens . Large living rooms with fireplace and natural wood moldings. Step outside from the living room to a deck and watch the world go by. Four(4) real life bedrooms with closets in the 2nd/3rd floor unit and 2 in the 1st floor. New roof, siding, heat, hot water and windows. Walk up 3rd floor with 2 bedrooms. Near Public Transportation. Two car garage for a total of 6 parking spots. Shown by appointment only-Listing agent will accompany!
This property is off market, which means it's not currently listed for sale or rent on Zillow. This may be different from what's available on other websites or public sources.

