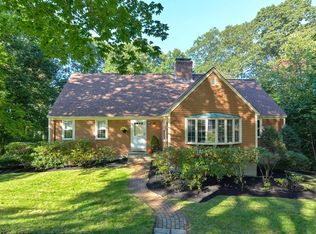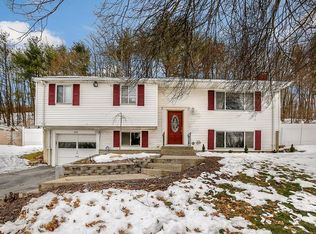New construction featuring custom finishes & first class amenities too numerous to mention in 1000 words! From the moment you arrive you'll notice the bay windows w/ copper roofs, custom exterior, paver driveway/walkway & that attention to detail continues inside. Outstanding architectural details thru-out like the grand foyer w/elegant staircase, showcased by a wrought iron & wood railing. Both LR & DR boast tray ceilings. Expansive KIT features abundant cabinetry, granite counters plus a contrasting quartz topped island w/seating. Adjacent to the KIT, the FR offers soaring ceilings & a gas FPL. Hardwd floors including in Master which offers "His & Hers" walk-ins, gas FPL sitting area & luxurious bath. Walk-out, fully finished basement has a sound proof media room with projector, large REC room, guest bed & bath. PLUS: 1st floor office, oversized composite deck, finished 3rd floor, tankless on demand hot H2O, commuter access & MORE. What else is special? How about panoramic water views plus views all the way to Boston.
This property is off market, which means it's not currently listed for sale or rent on Zillow. This may be different from what's available on other websites or public sources.

