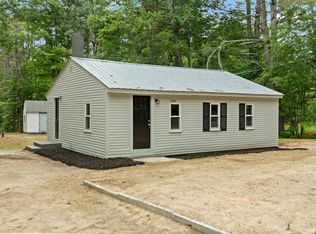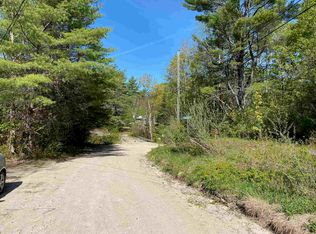Secluded, newly updated 3 bedroom, 2 bath cape. Located on a wooded 4.2 acre parcel with frontage on a dead end Class VI Road. First floor living with large open concept kitchen, dining, living room. Large kitchen with ample cabinets for storage. Stainless steel appliance package. New laminate flooring throughout the home and finish work completed. First floor offers full bath, bedroom and laundry room. Upstairs you will find Master bedroom, 3/4 bath and an additional bedroom. Unfinished walk-out basement. Great property for fishing, hunting and privacy. Campfires, long walks and fishing in the stream are a bonus.
This property is off market, which means it's not currently listed for sale or rent on Zillow. This may be different from what's available on other websites or public sources.

