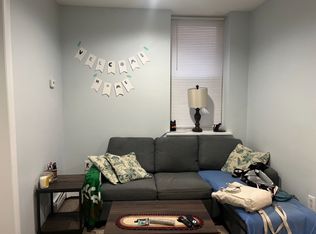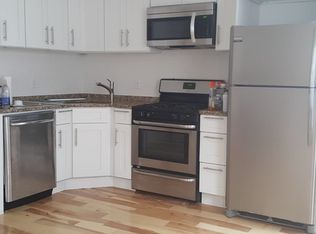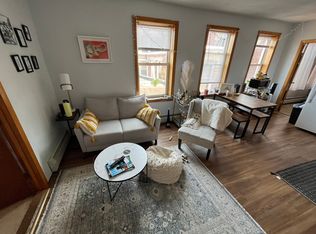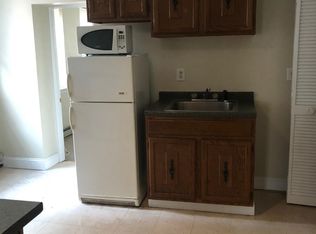Super rare, over-sized 3 bedroom unit located on the first level of a 4 unit building in the heart of the North End. This is a 1098+/- SF unit plus approximately 550+/- SF of finished basement space. The unit has hardwood floors throughout, new appliances and new bathrooms. This is a well managed building by owner occupants that provide continuous upkeep in common areas.
This property is off market, which means it's not currently listed for sale or rent on Zillow. This may be different from what's available on other websites or public sources.



