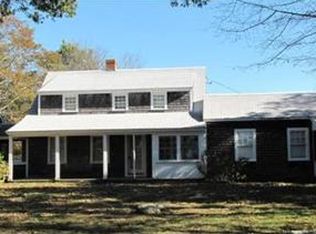Sold for $5,395,000 on 10/16/24
$5,395,000
32 Chapoquoit Road, Falmouth, MA 02540
5beds
4,679sqft
Single Family Residence
Built in 1930
2.23 Acres Lot
$5,604,400 Zestimate®
$1,153/sqft
$5,086 Estimated rent
Home value
$5,604,400
$5.04M - $6.22M
$5,086/mo
Zestimate® history
Loading...
Owner options
Explore your selling options
What's special
Experience the charm of this vintage 1930s shingle style home, beautifully sited overlooking West Falmouth Harbor on a private and serene 2.23 acre waterfront site. This is a rare offering, that has been in the same family for 70 years. With its own private dock, perfect for boating enthusiasts, to the beautiful gunite pool with charming pool house, it's an oasis that is hard to find. From the spacious and relaxing screened porch enjoy dramatic sunset skies and tranquil views of the inlet, home of Ospreys and Great Blue herons. Inside, the home is filled with period details, three wood burning fireplaces, rich hardwood floors, traditional moldings, built-in shelving and cabinetry. The formal dining room features an antique built-in china cabinet, adding character and charm. The cozy front parlor with rustic beams and fireplace gives the feeling of a bygone era. The large livingrm complete with fireplace and a wall of built-ins is perfect for gatherings and entertaining. The eat-in kitchen, wet bar and pantry blends vintage style with modern conveniences. A multi room primary suite is waterside on the first floor. Many additional bedrms with two fulls baths encompass the second floor. Plenty of room for family, guests, and friends year-round. A two-car garage and large three-bay storage barn offer ample space for vehicles, boats, tools, and outdoor equipment. This exclusive setting provides a peaceful retreat that radiates calm and relaxation, yet it is convenient to the picturesque village, sandy beaches, and scenic bike path.
Zillow last checked: 8 hours ago
Listing updated: December 30, 2025 at 09:11am
Listed by:
Kimberly K Stockwell info@erminelovell.com,
Ermine Lovell Real Estate, LLC
Bought with:
Paula E Hennessy, 9521083
Sotheby's International Realty
Source: CCIMLS,MLS#: 22404137
Facts & features
Interior
Bedrooms & bathrooms
- Bedrooms: 5
- Bathrooms: 5
- Full bathrooms: 4
- 1/2 bathrooms: 1
- Main level bathrooms: 2
Primary bedroom
- Description: Flooring: Wood
- Features: View, Office/Sitting Area, Closet, Built-in Features
- Level: First
Bedroom 2
- Description: Flooring: Wood
- Features: Closet, Shared Full Bath
- Level: First
Bedroom 3
- Description: Flooring: Wood
- Features: Closet, Shared Full Bath, View
- Level: First
Bedroom 4
- Description: Fireplace(s): Wood Burning,Flooring: Wood
- Features: Closet, Shared Full Bath, View, Built-in Features
- Level: Second
Primary bathroom
- Features: Private Full Bath
Dining room
- Description: Flooring: Wood
- Features: View, Dining Room, Built-in Features, Wet Bar
- Level: First
Kitchen
- Description: Countertop(s): Laminate,Flooring: Vinyl
- Features: Kitchen, View, Built-in Features, HU Cable TV, Pantry, Recessed Lighting
- Level: First
Living room
- Description: Fireplace(s): Wood Burning,Flooring: Wood
- Features: Built-in Features, Living Room, View
- Level: First
Heating
- Hot Water
Cooling
- None
Appliances
- Included: Dishwasher, Wine Cooler, Washer, Refrigerator, Electric Range, Microwave, Electric Dryer, Gas Water Heater
- Laundry: First Floor
Features
- HU Cable TV, Wet Bar, Recessed Lighting, Pantry, Linen Closet
- Flooring: Hardwood, Carpet, Tile, Vinyl
- Basement: Bulkhead Access,Partial,Interior Entry,Full
- Number of fireplaces: 3
- Fireplace features: Wood Burning
Interior area
- Total structure area: 4,679
- Total interior livable area: 4,679 sqft
Property
Parking
- Total spaces: 10
- Parking features: Garage - Attached, Open
- Attached garage spaces: 2
- Has uncovered spaces: Yes
Features
- Stories: 2
- Entry location: First Floor
- Patio & porch: Patio, Screened Porch
- Exterior features: Outdoor Shower
- Has private pool: Yes
- Pool features: Gunite, In Ground, Heated
- Has view: Yes
- Has water view: Yes
- Water view: Bay/Harbor
- Waterfront features: Harbor, Salt, Private
- Body of water: West Falmouth Harbor
Lot
- Size: 2.23 Acres
- Features: Bike Path, Major Highway, House of Worship, Near Golf Course, Shopping, Conservation Area, Level, Cleared
Details
- Additional structures: Pool House, Outbuilding
- Parcel number: 24 10 002 004B
- Zoning: RB
- Special conditions: None
Construction
Type & style
- Home type: SingleFamily
- Architectural style: Cape Cod
- Property subtype: Single Family Residence
Materials
- Shingle Siding
- Foundation: Block, Poured
- Roof: Pitched, Wood
Condition
- Actual
- New construction: No
- Year built: 1930
Utilities & green energy
- Sewer: Septic Tank
Community & neighborhood
Location
- Region: Falmouth
Other
Other facts
- Listing terms: Cash
- Road surface type: Paved
Price history
| Date | Event | Price |
|---|---|---|
| 10/16/2024 | Sold | $5,395,000$1,153/sqft |
Source: | ||
| 9/5/2024 | Pending sale | $5,395,000$1,153/sqft |
Source: | ||
| 8/29/2024 | Listed for sale | $5,395,000$1,153/sqft |
Source: | ||
Public tax history
| Year | Property taxes | Tax assessment |
|---|---|---|
| 2025 | $16,815 +4.9% | $2,864,600 +12.2% |
| 2024 | $16,036 -3.9% | $2,553,500 +5.9% |
| 2023 | $16,682 -1.6% | $2,410,700 +14.5% |
Find assessor info on the county website
Neighborhood: 02540
Nearby schools
GreatSchools rating
- 6/10Morse Pond SchoolGrades: 5-6Distance: 3.2 mi
- 6/10Lawrence SchoolGrades: 7-8Distance: 3.2 mi
- 6/10Falmouth High SchoolGrades: 9-12Distance: 2 mi
Schools provided by the listing agent
- District: Falmouth
Source: CCIMLS. This data may not be complete. We recommend contacting the local school district to confirm school assignments for this home.
Sell for more on Zillow
Get a free Zillow Showcase℠ listing and you could sell for .
$5,604,400
2% more+ $112K
With Zillow Showcase(estimated)
$5,716,488