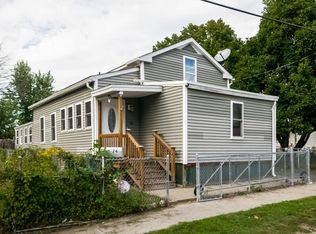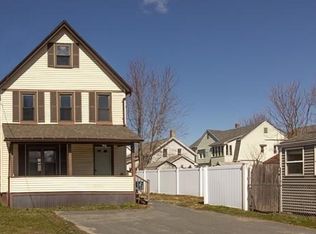Great view of Downtown Springfield from your front porch to watch the 4th of July Fireworks. Huge lot and plenty of potential. This home has been lovingly cared for and has plenty of room for expansion. Newer furnace, some portions of roof as well. Vinyl sided. First floor laundry.
This property is off market, which means it's not currently listed for sale or rent on Zillow. This may be different from what's available on other websites or public sources.


