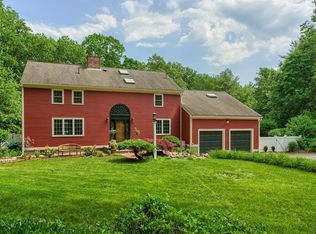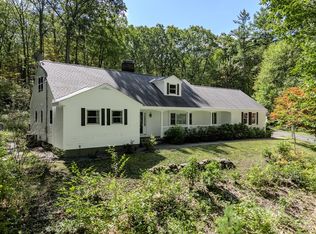Lovely property features home and outbuildings with cedar roofs and copper flashing. Enjoy the ambiance of the Cape and the Islands in bucolic Bolton. Custom finishes abound in this home featured in Better Homes and Gardens including many built in cabinets, Corian counter tops and artist painted murals. Eat in kitchen features breakfast room and pantry. Formal dining room adjoins formal living room with Rumford fireplace. Keeping room with brick floor. An arbor gate leads to exquisite low maintenance perennial gardens which weave around the in-ground gunite pool and hot tub, pool cabana and screened gazebo. Detached 2 car garage features workshop and Potting Shed. Cobblestone driveway entrance with gravel drive and turnaround. There is an extensive use of Boston Pavers brick.
This property is off market, which means it's not currently listed for sale or rent on Zillow. This may be different from what's available on other websites or public sources.

