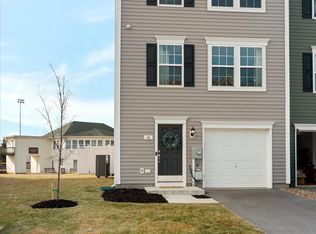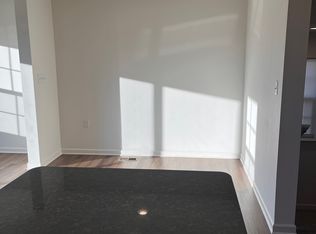Sold for $280,000 on 01/25/23
$280,000
32 Cecily Way, Ranson, WV 25438
3beds
1,868sqft
Townhouse
Built in 2019
2,200 Square Feet Lot
$310,800 Zestimate®
$150/sqft
$2,064 Estimated rent
Home value
$310,800
$295,000 - $326,000
$2,064/mo
Zestimate® history
Loading...
Owner options
Explore your selling options
What's special
This 3 bedroom townhome has been beautifully maintained. It is nestled in the much sought after Briar Run neighborhood. Inside the home you have a welcoming foyer with LVP floors and large guest closet. Down the hall is a nicely sized rec room w/ LVP. Here you have direct access to the rear yard. There is a convenient powder room and laundry room here. Hardwood stairs lead up to the main level of the property. You are greeted by a spacious living room with hardwood floors and crown molding. There is a convenient powder room with pedestal sink in this space. The living room opens to the large kitchen with hardwood floors and quartz countertops. You have a nice island with seating for two and a large pantry for extra storage. The kitchen is open to the dining room. Features hardwood floors and pass through to the staircase. The glass doors lead out to your spacious deck. Upstairs you have two generously sized bedrooms. The hall bath features ceramic tile floors, single bowl vanity, and tub/shower combo. There is a large linen closet in the hall. The primary suite is carpeted with a ceiling fan. The bright windows and vaulted ceilings make the space airy. There is a large walk-in closet and a private ensuite bath. In your ensuite you have ceramic tile floors and a double bowl vanity. There is a walk-in shower with tile surround for busy mornings and a large soaking tub for relaxing evenings. Outside you have a large deck with a nice view - perfect for BBQ's. The rear yard is level and lush with grass. There is nothing missing in this home. Schedule your showing now!
Zillow last checked: 8 hours ago
Listing updated: January 25, 2023 at 05:45am
Listed by:
Matt Ridgeway 304-728-7477,
RE/MAX Real Estate Group
Bought with:
Karla J Yarbrough
Hunt Country Sotheby's International Realty
Source: Bright MLS,MLS#: WVJF2005644
Facts & features
Interior
Bedrooms & bathrooms
- Bedrooms: 3
- Bathrooms: 4
- Full bathrooms: 2
- 1/2 bathrooms: 2
- Main level bathrooms: 1
Basement
- Area: 228
Heating
- Heat Pump, Electric
Cooling
- Central Air, Electric
Appliances
- Included: Microwave, Dishwasher, Disposal, Dryer, Cooktop, Refrigerator, Electric Water Heater
- Laundry: Lower Level, Laundry Room
Features
- Dry Wall
- Flooring: Hardwood, Carpet, Ceramic Tile
- Windows: Insulated Windows
- Basement: Finished,Partial
- Has fireplace: No
Interior area
- Total structure area: 1,868
- Total interior livable area: 1,868 sqft
- Finished area above ground: 1,640
- Finished area below ground: 228
Property
Parking
- Total spaces: 2
- Parking features: Garage Faces Front, Attached, Driveway
- Attached garage spaces: 1
- Uncovered spaces: 1
Accessibility
- Accessibility features: None
Features
- Levels: Three
- Stories: 3
- Patio & porch: Deck
- Exterior features: Sidewalks
- Pool features: None
Lot
- Size: 2,200 sqft
Details
- Additional structures: Above Grade, Below Grade
- Parcel number: 08 8A034200000000
- Zoning: 101
- Special conditions: Standard
Construction
Type & style
- Home type: Townhouse
- Architectural style: Colonial
- Property subtype: Townhouse
Materials
- Vinyl Siding
- Foundation: Permanent
- Roof: Shingle
Condition
- New construction: No
- Year built: 2019
Utilities & green energy
- Sewer: Public Sewer
- Water: Public
Community & neighborhood
Location
- Region: Ranson
- Subdivision: Briar Run
- Municipality: Ranson
HOA & financial
HOA
- Has HOA: Yes
- HOA fee: $135 quarterly
Other
Other facts
- Listing agreement: Exclusive Right To Sell
- Listing terms: Cash,Conventional,FHA,USDA Loan,VA Loan
- Ownership: Fee Simple
Price history
| Date | Event | Price |
|---|---|---|
| 1/25/2023 | Sold | $280,000-3.4%$150/sqft |
Source: | ||
| 1/25/2023 | Pending sale | $289,900$155/sqft |
Source: | ||
| 1/25/2023 | Listing removed | -- |
Source: | ||
| 11/23/2022 | Pending sale | $289,900$155/sqft |
Source: | ||
| 11/23/2022 | Contingent | $289,900$155/sqft |
Source: | ||
Public tax history
| Year | Property taxes | Tax assessment |
|---|---|---|
| 2025 | $2,345 +4.1% | $167,500 +5.7% |
| 2024 | $2,252 +3.6% | $158,500 +3.4% |
| 2023 | $2,174 +8.2% | $153,300 +10% |
Find assessor info on the county website
Neighborhood: 25438
Nearby schools
GreatSchools rating
- 4/10T A Lowery Elementary SchoolGrades: PK-5Distance: 2.4 mi
- 7/10Wildwood Middle SchoolGrades: 6-8Distance: 2.5 mi
- 7/10Jefferson High SchoolGrades: 9-12Distance: 2.2 mi
Schools provided by the listing agent
- District: Jefferson County Schools
Source: Bright MLS. This data may not be complete. We recommend contacting the local school district to confirm school assignments for this home.

Get pre-qualified for a loan
At Zillow Home Loans, we can pre-qualify you in as little as 5 minutes with no impact to your credit score.An equal housing lender. NMLS #10287.
Sell for more on Zillow
Get a free Zillow Showcase℠ listing and you could sell for .
$310,800
2% more+ $6,216
With Zillow Showcase(estimated)
$317,016
