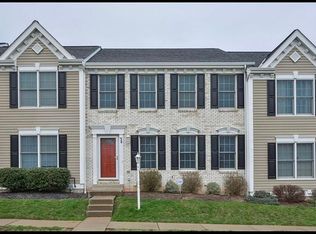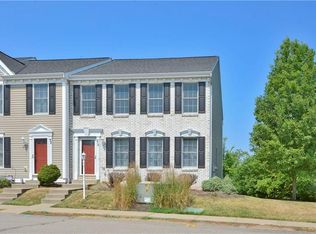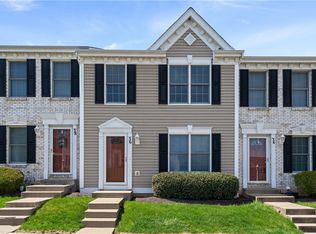Sold for $271,000 on 04/15/25
$271,000
32 Castleview Dr, Mc Kees Rocks, PA 15136
3beds
1,520sqft
Townhouse
Built in 2003
757.94 Square Feet Lot
$272,500 Zestimate®
$178/sqft
$1,835 Estimated rent
Home value
$272,500
$253,000 - $292,000
$1,835/mo
Zestimate® history
Loading...
Owner options
Explore your selling options
What's special
Welcome to 32 Castleview Drive*Beautifully maintained 3 bedroom/2.5 bath townhome in Castleview Estates*Modern, open floorplan w/ an abundance of natural light throughout*Level entry*Gleaming hardwood flooring*Spacious Living room/Dining room combo*Huge center island eat in kitchen w/ stainless appliances, gas stove & pantry*Main level powder room*Enjoy sunset views from the rear patio*The second level features a spacious primary bedroom suite w/ a private bath, walk-in closet & rear sunset views*2nd & 3rd bedrooms offer a flexible floor plan for a work from home option plus one full guest bathroom*Lower level flex space/gameroom, nice laundry area and an oversized 2 car rear integral garage (19x19)*Super convenient location just minutes to the Pittsburgh Int'l Airport, I-376, I-79, Rt 22/30, shopping, restaurants, Robinson Towne Center & more*Association covers grass cutting & snow removal of the common areas, exterior maintenance & landscaping*Home Sweet Home*Montour School District
Zillow last checked: 8 hours ago
Listing updated: April 17, 2025 at 04:30pm
Listed by:
Darla Jobkar 724-941-3340,
BERKSHIRE HATHAWAY THE PREFERRED REALTY
Bought with:
Michele Jergel
BERKSHIRE HATHAWAY THE PREFERRED REALTY
Source: WPMLS,MLS#: 1686228 Originating MLS: West Penn Multi-List
Originating MLS: West Penn Multi-List
Facts & features
Interior
Bedrooms & bathrooms
- Bedrooms: 3
- Bathrooms: 3
- Full bathrooms: 2
- 1/2 bathrooms: 1
Primary bedroom
- Level: Upper
- Dimensions: 17x12
Bedroom 2
- Level: Upper
- Dimensions: 12x9
Bedroom 3
- Level: Upper
- Dimensions: 11x9
Dining room
- Level: Main
- Dimensions: 15x11
Game room
- Level: Lower
- Dimensions: 18x12
Kitchen
- Level: Main
- Dimensions: 22x12
Laundry
- Level: Lower
- Dimensions: 9x7
Living room
- Level: Main
- Dimensions: 17x13
Heating
- Forced Air, Gas
Cooling
- Central Air
Appliances
- Included: Some Gas Appliances, Cooktop, Dryer, Dishwasher, Disposal, Microwave, Refrigerator, Stove, Washer
Features
- Kitchen Island, Pantry
- Flooring: Ceramic Tile, Hardwood, Carpet
- Basement: Finished,Interior Entry
Interior area
- Total structure area: 1,520
- Total interior livable area: 1,520 sqft
Property
Parking
- Total spaces: 2
- Parking features: Built In, Garage Door Opener
- Has attached garage: Yes
Features
- Levels: Two
- Stories: 2
- Pool features: None
Lot
- Size: 757.94 sqft
- Dimensions: 20 x 38 x 20 x 38
Details
- Parcel number: 0111K00205H03500
Construction
Type & style
- Home type: Townhouse
- Architectural style: Colonial,Two Story
- Property subtype: Townhouse
Materials
- Vinyl Siding
- Roof: Asphalt
Condition
- Resale
- Year built: 2003
Utilities & green energy
- Sewer: Public Sewer
- Water: Public
Community & neighborhood
Community
- Community features: Public Transportation
Location
- Region: Mc Kees Rocks
- Subdivision: CASTLEVIEW ESTATES
HOA & financial
HOA
- Has HOA: Yes
- HOA fee: $220 monthly
Price history
| Date | Event | Price |
|---|---|---|
| 4/15/2025 | Sold | $271,000-1.1%$178/sqft |
Source: | ||
| 4/15/2025 | Pending sale | $274,000$180/sqft |
Source: | ||
| 3/17/2025 | Contingent | $274,000$180/sqft |
Source: | ||
| 1/25/2025 | Listed for sale | $274,000+14.9%$180/sqft |
Source: | ||
| 6/1/2021 | Sold | $238,500-0.2%$157/sqft |
Source: | ||
Public tax history
| Year | Property taxes | Tax assessment |
|---|---|---|
| 2025 | $4,012 +6.2% | $149,900 |
| 2024 | $3,777 +432.6% | $149,900 |
| 2023 | $709 | $149,900 |
Find assessor info on the county website
Neighborhood: 15136
Nearby schools
GreatSchools rating
- 7/10David E Williams Middle SchoolGrades: 5-8Distance: 0.4 mi
- 7/10Montour High SchoolGrades: 9-12Distance: 1.8 mi
Schools provided by the listing agent
- District: Montour
Source: WPMLS. This data may not be complete. We recommend contacting the local school district to confirm school assignments for this home.

Get pre-qualified for a loan
At Zillow Home Loans, we can pre-qualify you in as little as 5 minutes with no impact to your credit score.An equal housing lender. NMLS #10287.


