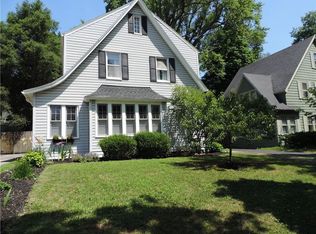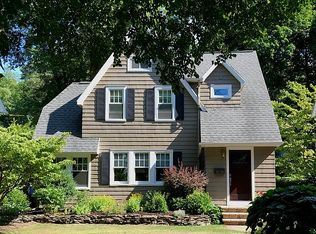Closed
$407,500
32 Castlebar Rd, Rochester, NY 14610
3beds
1,852sqft
Single Family Residence
Built in 1934
6,499.15 Square Feet Lot
$441,600 Zestimate®
$220/sqft
$1,987 Estimated rent
Home value
$441,600
$411,000 - $477,000
$1,987/mo
Zestimate® history
Loading...
Owner options
Explore your selling options
What's special
Meticulously updated pre-war colonial nestled in the highly desirable Cobbs Hill neighborhood! Charming historical details blend seamlessly w/ modern elegance. From the newly paved driveway (2024) to the show stopping curb appeal (2024), this home radiates care & attention to detail. Inside, a fresh & light-filled interior greets you w/ gleaming hardwood floors throughout. The beautifully remodeled kitchen(2022) features SS appliances, quartz counters, & a large window overlooking the serene yard. Enjoy the convenience of a 1st-floor laundry, which could easily be converted to a powder room. An open floor plan connects the living & dining rooms effortlessly. Upstairs, the remodeled BA exudes timeless charm w/ LVP floors, a classic vanity, & a soaking tub. The large primary BR boasts an adjoining space perfect for a home office or private sitting room, complemented by 2 add'l. beautifully finished BR. Newer hot water tank(2019), A/C(2018), 28 vinyl windows, & more, ensure comfort & peace of mind(2022). This home beautifully captures the essence of historical charm & transitional style! Furniture negotiable! Showings start 8/9 at 8 am & offers due 8/14 @ 11am.
Zillow last checked: 8 hours ago
Listing updated: September 25, 2024 at 01:21pm
Listed by:
Mark A. Siwiec 585-304-7544,
Elysian Homes by Mark Siwiec and Associates
Bought with:
Noelle A. D'Amico, 10491204745
Brightskye Realty, LLC
Source: NYSAMLSs,MLS#: R1556857 Originating MLS: Rochester
Originating MLS: Rochester
Facts & features
Interior
Bedrooms & bathrooms
- Bedrooms: 3
- Bathrooms: 1
- Full bathrooms: 1
Heating
- Gas, Forced Air
Cooling
- Central Air
Appliances
- Included: Dryer, Dishwasher, Electric Oven, Electric Range, Free-Standing Range, Gas Water Heater, Microwave, Oven, Refrigerator, Washer
- Laundry: Main Level
Features
- Separate/Formal Dining Room, Entrance Foyer, French Door(s)/Atrium Door(s), Separate/Formal Living Room, Home Office, Pantry, Quartz Counters, Natural Woodwork, Programmable Thermostat
- Flooring: Hardwood, Luxury Vinyl, Varies
- Basement: Full
- Number of fireplaces: 2
Interior area
- Total structure area: 1,852
- Total interior livable area: 1,852 sqft
Property
Parking
- Total spaces: 1
- Parking features: Attached, Electricity, Garage
- Attached garage spaces: 1
Features
- Patio & porch: Deck, Patio
- Exterior features: Blacktop Driveway, Deck, Fully Fenced, Patio
- Fencing: Full
Lot
- Size: 6,499 sqft
- Dimensions: 50 x 130
- Features: Residential Lot
Details
- Parcel number: 26140012271000020150000000
- Special conditions: Standard
Construction
Type & style
- Home type: SingleFamily
- Architectural style: Colonial
- Property subtype: Single Family Residence
Materials
- Cedar, Copper Plumbing
- Foundation: Block
- Roof: Asphalt,Shingle
Condition
- Resale
- Year built: 1934
Utilities & green energy
- Electric: Circuit Breakers
- Sewer: Connected
- Water: Connected, Public
- Utilities for property: High Speed Internet Available, Sewer Connected, Water Connected
Community & neighborhood
Location
- Region: Rochester
- Subdivision: Brighton Terrace West Re
Other
Other facts
- Listing terms: Cash,Conventional,FHA,VA Loan
Price history
| Date | Event | Price |
|---|---|---|
| 9/20/2024 | Sold | $407,500+16.5%$220/sqft |
Source: | ||
| 8/14/2024 | Pending sale | $349,900$189/sqft |
Source: | ||
| 8/8/2024 | Listed for sale | $349,900+34.6%$189/sqft |
Source: | ||
| 10/18/2021 | Sold | $260,000+4%$140/sqft |
Source: | ||
| 9/15/2021 | Pending sale | $250,000$135/sqft |
Source: | ||
Public tax history
| Year | Property taxes | Tax assessment |
|---|---|---|
| 2024 | -- | $305,300 +30.2% |
| 2023 | -- | $234,500 +3% |
| 2022 | -- | $227,600 |
Find assessor info on the county website
Neighborhood: Cobbs Hill
Nearby schools
GreatSchools rating
- 4/10School 15 Children S School Of RochesterGrades: PK-6Distance: 0.3 mi
- 3/10East Lower SchoolGrades: 6-8Distance: 1.4 mi
- 2/10East High SchoolGrades: 9-12Distance: 1.4 mi
Schools provided by the listing agent
- District: Rochester
Source: NYSAMLSs. This data may not be complete. We recommend contacting the local school district to confirm school assignments for this home.

