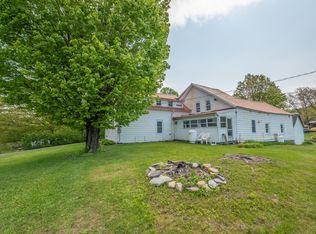Wonderful Historic Village Home!! Located in the heart of Wilmington! Built in 1862 you can just imagine what life was like! Relax on the welcoming front porch, enjoy a beautifully landscaped private backyard and be just a very short distance to Wilmington's Shoppes & Eateries! Not to mention you are just minutes away from your favorite Ski Mountain! There is a grand stone fireplace and exposed beams with loft area - perfect for a cold winter's night! Mini Bar with granite counter tops and remodeled kitchen with plenty of counter space and granite counter tops as well and a beautiful bay window that overlooks the backyard and floods the kitchen with light! Elegant formal dining room with built-ins full of grace and charm! 1st floor master suite with cedar closet and sliding glass doors that lead out to a deck - a perfect spot for morning coffee! 2yr old roof, newer Buderus Furnace and Radiant Heat System!! Two car attached garage & workshop!! Don't miss this opportunity!!
This property is off market, which means it's not currently listed for sale or rent on Zillow. This may be different from what's available on other websites or public sources.

