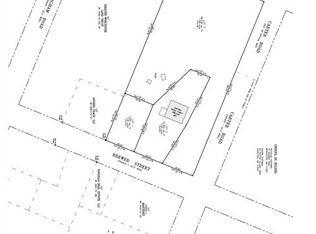Sold for $550,000
$550,000
32 Carter Rd, Worcester, MA 01609
3beds
2,679sqft
Single Family Residence
Built in 1979
0.46 Acres Lot
$562,100 Zestimate®
$205/sqft
$3,181 Estimated rent
Home value
$562,100
$512,000 - $618,000
$3,181/mo
Zestimate® history
Loading...
Owner options
Explore your selling options
What's special
Welcome to this charming and spacious ranch, where comfort meets style! The stunning dream kitchen is a chef’s delight, featuring a large island, a bright dining area, abundant cabinet space, and seamless access to the deck — perfect for morning coffee or summer gatherings! A bright and airy living room offers a warm and inviting atmosphere, while three generously sized bedrooms provide ample closet space for easy storage. Full bathroom on the main level boasts double sinks for added convenience. Downstairs, the fireplaced family room has all the potential to be your personalized oasis! Additional basement space also offers endless possibilities for your vision, from a home office to a playroom. Step outside to enjoy the beautiful wood deck and a sprawling yard—ideal for entertaining, gardening, or simply relaxing. Located close to several amenities, this home combines comfort with unbeatable convenience. Don’t miss out on this fantastic opportunity!
Zillow last checked: 8 hours ago
Listing updated: April 29, 2025 at 09:55am
Listed by:
Jim Black Group 774-314-9448,
Real Broker MA, LLC 508-365-3532,
Richard Jenkins 774-243-2110
Bought with:
Douglas Tammelin
Coldwell Banker Realty - Leominster
Source: MLS PIN,MLS#: 73348147
Facts & features
Interior
Bedrooms & bathrooms
- Bedrooms: 3
- Bathrooms: 2
- Full bathrooms: 2
Primary bedroom
- Features: Closet, Flooring - Hardwood
- Level: First
- Area: 182
- Dimensions: 14 x 13
Bedroom 2
- Features: Closet, Flooring - Hardwood
- Level: First
- Area: 156
- Dimensions: 13 x 12
Bedroom 3
- Features: Closet, Flooring - Hardwood
- Level: First
- Area: 132
- Dimensions: 12 x 11
Primary bathroom
- Features: No
Bathroom 1
- Features: Bathroom - Full, Bathroom - With Tub & Shower, Closet - Linen, Flooring - Vinyl
- Level: First
- Area: 126
- Dimensions: 14 x 9
Bathroom 2
- Features: Bathroom - Full, Bathroom - With Shower Stall
- Level: Basement
- Area: 48
- Dimensions: 8 x 6
Family room
- Features: Flooring - Vinyl, Exterior Access
- Level: Basement
- Area: 520
- Dimensions: 40 x 13
Kitchen
- Features: Flooring - Stone/Ceramic Tile, Dining Area, Balcony / Deck, Kitchen Island, Exterior Access, Open Floorplan
- Level: First
- Area: 208
- Dimensions: 16 x 13
Living room
- Features: Flooring - Hardwood, Window(s) - Bay/Bow/Box
- Level: First
- Area: 325
- Dimensions: 25 x 13
Heating
- Baseboard, Oil
Cooling
- None
Appliances
- Included: Water Heater, Range, Dishwasher, Refrigerator, Freezer
- Laundry: In Basement, Electric Dryer Hookup
Features
- Central Vacuum
- Flooring: Tile, Vinyl, Hardwood
- Basement: Full
- Number of fireplaces: 1
Interior area
- Total structure area: 2,679
- Total interior livable area: 2,679 sqft
- Finished area above ground: 1,554
- Finished area below ground: 1,125
Property
Parking
- Total spaces: 9
- Parking features: Under, Garage Faces Side, Paved Drive, Off Street, Paved
- Attached garage spaces: 1
- Uncovered spaces: 8
Features
- Patio & porch: Deck, Deck - Wood
- Exterior features: Deck, Deck - Wood
- Fencing: Fenced/Enclosed
Lot
- Size: 0.46 Acres
- Features: Cleared
Details
- Parcel number: M:50 B:004 L:00029,1804450
- Zoning: RS-7
Construction
Type & style
- Home type: SingleFamily
- Architectural style: Ranch
- Property subtype: Single Family Residence
Materials
- Frame
- Foundation: Concrete Perimeter
- Roof: Shingle
Condition
- Year built: 1979
Utilities & green energy
- Electric: Circuit Breakers, 100 Amp Service
- Sewer: Public Sewer
- Water: Public
- Utilities for property: for Electric Range, for Electric Dryer
Green energy
- Energy efficient items: Thermostat
Community & neighborhood
Community
- Community features: Public Transportation, Walk/Jog Trails, Highway Access, Private School, Public School
Location
- Region: Worcester
Price history
| Date | Event | Price |
|---|---|---|
| 4/29/2025 | Sold | $550,000+0%$205/sqft |
Source: MLS PIN #73348147 Report a problem | ||
| 3/24/2025 | Contingent | $549,900$205/sqft |
Source: MLS PIN #73348147 Report a problem | ||
| 3/20/2025 | Listed for sale | $549,900+67.1%$205/sqft |
Source: MLS PIN #73348147 Report a problem | ||
| 10/4/2019 | Sold | $329,000-6%$123/sqft |
Source: Public Record Report a problem | ||
| 9/1/2019 | Pending sale | $349,900$131/sqft |
Source: Patti Faucher Real Estate #72543438 Report a problem | ||
Public tax history
| Year | Property taxes | Tax assessment |
|---|---|---|
| 2025 | $5,597 +0.7% | $424,300 +4.9% |
| 2024 | $5,559 -2.4% | $404,300 +1.8% |
| 2023 | $5,696 +12.5% | $397,200 +19.4% |
Find assessor info on the county website
Neighborhood: 01609
Nearby schools
GreatSchools rating
- 6/10Flagg Street SchoolGrades: K-6Distance: 1 mi
- 2/10Forest Grove Middle SchoolGrades: 7-8Distance: 1.7 mi
- 3/10Doherty Memorial High SchoolGrades: 9-12Distance: 2.1 mi
Get a cash offer in 3 minutes
Find out how much your home could sell for in as little as 3 minutes with a no-obligation cash offer.
Estimated market value$562,100
Get a cash offer in 3 minutes
Find out how much your home could sell for in as little as 3 minutes with a no-obligation cash offer.
Estimated market value
$562,100
