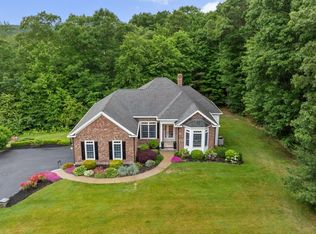EQUESTRIAN property with 10+ acres, 8 horse stalls, 4 with soft stall mattresses and all with in and out stone dust paddocks. 5 fenced grass pastures. 2015 Circle B custom barn w/ tack room, 5 lockers and washer/dryer hookup, hot and cold-water wash stall, feed room, lounge room and large hay loft for storage. 90x140 outdoor sand riding ring. Abuts 100 acres of conservation land with trails. MULTI-generational living, 6 bedrooms, 5 full baths and 1 1/2 bath. A unique feature--no load bearing walls in the house, could be reconfigured to create many different uses--home business, in-law or adult children apartments, guest quarters. Natural stone wall surrounds the in-ground pool. The 33x54 GREAT ROOM features custom kitchen cabinetry with two large islands, three full sinks, two dishwashers, two stoves, three ovens, two refrigerators and a coffee/tea bar with its own mini/fridge. Easy access to shopping, MASS Pike, routes 146, 290 and 395 and 45 minutes to Logan and Providence Airports.
This property is off market, which means it's not currently listed for sale or rent on Zillow. This may be different from what's available on other websites or public sources.
