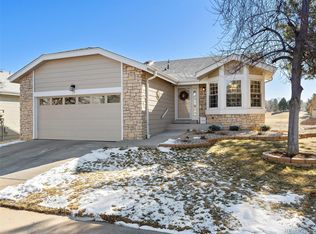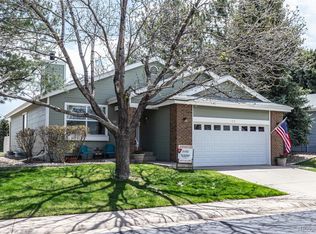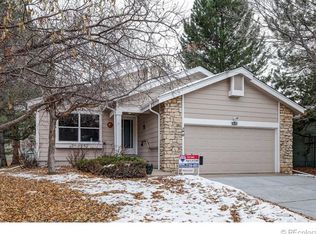Sold for $850,000
$850,000
32 Canongate Lane, Highlands Ranch, CO 80130
3beds
2,506sqft
Single Family Residence
Built in 1986
5,140 Square Feet Lot
$849,800 Zestimate®
$339/sqft
$3,166 Estimated rent
Home value
$849,800
$807,000 - $892,000
$3,166/mo
Zestimate® history
Loading...
Owner options
Explore your selling options
What's special
Location, Location, Location. Welcome to one of the premier lots in the coveted 55+ community of Gleneagles Village (GEV) in Highlands Ranch. Home is located on the 17th green of The Links Golf Course with views of the golf course and pond. The great room was extended during the original build to include an open-concept family room (with fireplace), a large kitchen, and a dining nook. This room, as well as the primary suite, open to a large composite deck with pergola above to enjoy the morning sunrises and evenings observing the diverse wildlife. A partial-sized basement boasts private guest quarters, complete with a bedroom, full bath, and family room. The HOA will be painting the exterior of the home in the near future. If you want to make a home in GEV your own - this is the one for you.
Gleneagles Village is a gated active 55+ community with clubhouse including yoga classes, indoor pool, Bridge leagues, bingo nights, happy hours and other activities.
The Links golf course is an executive course with couples and singles leagues in the summer. Walk to the golf course from this house. Also nice restaurant/grill at the golf course.
Best comparable 16 Canongate mls #3435874.
Zillow last checked: 8 hours ago
Listing updated: April 04, 2025 at 11:30am
Listed by:
JOHN V KRONE 303-789-3200,
KR-1 Inc
Bought with:
Fran Yeddis, 001279665
Compass - Denver
Source: REcolorado,MLS#: 1922108
Facts & features
Interior
Bedrooms & bathrooms
- Bedrooms: 3
- Bathrooms: 3
- Full bathrooms: 1
- 3/4 bathrooms: 2
- Main level bathrooms: 2
- Main level bedrooms: 2
Bedroom
- Description: Primary
- Level: Main
- Area: 172.5 Square Feet
- Dimensions: 11.5 x 15
Bedroom
- Level: Main
- Area: 132 Square Feet
- Dimensions: 11 x 12
Bedroom
- Description: 1 Well Window
- Level: Basement
- Area: 172.5 Square Feet
- Dimensions: 11.5 x 15
Bathroom
- Description: Primary Bath
- Level: Main
Bathroom
- Level: Main
Bathroom
- Level: Basement
Dining room
- Level: Main
- Area: 110 Square Feet
- Dimensions: 11 x 10
Family room
- Level: Main
- Area: 242 Square Feet
- Dimensions: 11 x 22
Family room
- Description: 2 Well Windows
- Level: Basement
- Area: 275.5 Square Feet
- Dimensions: 19 x 14.5
Kitchen
- Level: Main
- Area: 148.5 Square Feet
- Dimensions: 11 x 13.5
Living room
- Level: Main
- Area: 154 Square Feet
- Dimensions: 11 x 14
Heating
- Forced Air, Natural Gas
Cooling
- Central Air
Appliances
- Included: Cooktop, Dishwasher, Disposal, Double Oven, Microwave, Refrigerator
- Laundry: In Unit, Laundry Closet
Features
- Ceiling Fan(s), Corian Counters, Eat-in Kitchen, Smoke Free, Vaulted Ceiling(s)
- Flooring: Carpet, Laminate, Tile
- Windows: Double Pane Windows, Skylight(s)
- Basement: Finished,Partial
- Number of fireplaces: 2
- Fireplace features: Family Room, Living Room
Interior area
- Total structure area: 2,506
- Total interior livable area: 2,506 sqft
- Finished area above ground: 1,732
- Finished area below ground: 738
Property
Parking
- Total spaces: 2
- Parking features: Concrete
- Attached garage spaces: 2
Features
- Levels: One
- Stories: 1
- Patio & porch: Deck, Front Porch
- Fencing: None
- Has view: Yes
- View description: Golf Course, Lake
- Has water view: Yes
- Water view: Lake
- Waterfront features: Pond
Lot
- Size: 5,140 sqft
- Features: Landscaped, Master Planned, On Golf Course, Open Space
Details
- Parcel number: R0332695
- Zoning: PDU
- Special conditions: Standard
Construction
Type & style
- Home type: SingleFamily
- Architectural style: Traditional
- Property subtype: Single Family Residence
Materials
- Brick, Wood Siding
Condition
- Year built: 1986
Details
- Builder name: Mission Viejo
Utilities & green energy
- Electric: 220 Volts
- Sewer: Public Sewer
- Water: Public
- Utilities for property: Cable Available, Electricity Connected, Natural Gas Connected, Phone Available
Community & neighborhood
Security
- Security features: Carbon Monoxide Detector(s), Smoke Detector(s)
Senior living
- Senior community: Yes
Location
- Region: Highlands Ranch
- Subdivision: Gleneagles Village
HOA & financial
HOA
- Has HOA: Yes
- HOA fee: $457 monthly
- Amenities included: Clubhouse, Gated, Pool
- Services included: Maintenance Grounds, Maintenance Structure, Road Maintenance, Security, Snow Removal
- Association name: Advance HOA Management
- Association phone: 303-482-2213
- Second HOA fee: $63 annually
- Second association name: HRCA
- Second association phone: 303-791-2500
Other
Other facts
- Listing terms: Cash,Conventional
- Ownership: Individual
- Road surface type: Paved
Price history
| Date | Event | Price |
|---|---|---|
| 4/4/2025 | Sold | $850,000$339/sqft |
Source: | ||
| 3/10/2025 | Pending sale | $850,000$339/sqft |
Source: | ||
| 2/19/2025 | Listed for sale | $850,000+141.5%$339/sqft |
Source: | ||
| 9/23/2010 | Sold | $352,000-6.1%$140/sqft |
Source: Public Record Report a problem | ||
| 7/3/2010 | Price change | $375,000-2.7%$150/sqft |
Source: RE/MAX Professionals, Inc. #902133 Report a problem | ||
Public tax history
| Year | Property taxes | Tax assessment |
|---|---|---|
| 2025 | $3,781 +0.2% | $43,820 -13.2% |
| 2024 | $3,775 +40.3% | $50,490 -1% |
| 2023 | $2,690 -3.8% | $50,990 +40.1% |
Find assessor info on the county website
Neighborhood: 80130
Nearby schools
GreatSchools rating
- 6/10Fox Creek Elementary SchoolGrades: PK-6Distance: 0.9 mi
- 5/10Cresthill Middle SchoolGrades: 7-8Distance: 0.5 mi
- 9/10Highlands Ranch High SchoolGrades: 9-12Distance: 0.8 mi
Schools provided by the listing agent
- Elementary: Fox Creek
- Middle: Cresthill
- High: Highlands Ranch
- District: Douglas RE-1
Source: REcolorado. This data may not be complete. We recommend contacting the local school district to confirm school assignments for this home.
Get a cash offer in 3 minutes
Find out how much your home could sell for in as little as 3 minutes with a no-obligation cash offer.
Estimated market value$849,800
Get a cash offer in 3 minutes
Find out how much your home could sell for in as little as 3 minutes with a no-obligation cash offer.
Estimated market value
$849,800


