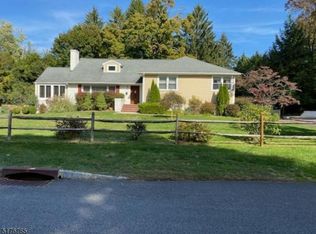- Official Listing of the Oldendorp Group -- Call 973-229-6475 - - Email: zoldendorp@gmail.com - - Keller Williams Realty Summit NJ - For a virtual tour of this lovely home, please visit: http://blog.oldendorpgroup.com/32-canfield-road/Gracious estate-style living is found in this sprawling period Colonial. This incredible home rests on over two acres of beautifully landscaped, wonderfully private property. Built in 1919, through loving care and extensive renovations and updates, this classic home has been transformed into the showplace we see today and is perfect for todays buyer. Set back from the road, a generous front lawn and circular drive guides the eye to a home that clearly commands attention.A covered front portico extends a warm welcome, while the Dutch door opens to reveal an entry vestibule with convenient powder room and lovely circular foyer beyond. An elegant curved staircase leads to the second level, while broad entries direct your attention to the adjoining rooms. Entertain on the highest level with complete confidence since there is plenty of space for all seasons and every occasion. The living room and dining room enjoy a quiet elegance, where fireplaces enhance the settings and guests are encouraged to mingle freely. A delightful sun room provides a relaxed environment, where the floor-to-ceiling corner stone fireplace takes center stage. Working from home will be a pleasure in the office, featuring lovely paneling, furniture quality built-ins and a gas fireplace.For the wine aficionado, the wine cellar and adjoining tasting room are a dream come true. Positioned on the lower level, both rooms are custom with features you will be proud to present. The temperature controlled wine cellar houses up to 2,000 bottles and the tasting room has a wet bar and a fridge and all the space you need to enjoy fine wines.As you might expect from a home of this caliber, the chefs kitchen is a successful blend of beauty and function. Cabinet storage and counter space are plentiful, while high-end appliances are arranged for easy access. In addition to a peninsula breakfast bar, there is an adjoining breakfast room, ideal for casual meals. From the kitchen, there is a butlers pantry and a back staircase to the second level. Adjoining the kitchen is a mud room with a secondary front entry, powder room, and access to the three-car garage. Stairs in the mud room lead to a second level family room with custom built-ins, surround sound, wood paneling and tray ceiling.This home enjoys an excellent flow from indoor to outdoor living. From the living room and sun room there is entry to a covered porch and two lovely bluestone patios. A blue stone walkway connects to the gated garden and beyond, while the patios offer plenty of space to relax and entertain.A built-in grill, sink and refrigerator make outdoor dining a pleasure. The expansive backyard, with sweeping lawns and light woods for privacy, welcome active play and gardening.Returning to the lower level, you find a large recreation or media room, an exercise room, storage space, laundry, a workshop and easy access to utilities in addition to the wine cellar and tasting room.At the end of the day, a total of seven bedrooms and four full baths and three half baths assure your complete comfort. The master suite is an exceptional escape featuring a large bedroom with fireplace, luxurious master bath, a walk-in closet and access to a covered porch overlooking the backyard. A den also enjoys access to the covered porch. The remaining bedrooms are beautifully decorated and well served by the updated full baths.
This property is off market, which means it's not currently listed for sale or rent on Zillow. This may be different from what's available on other websites or public sources.
