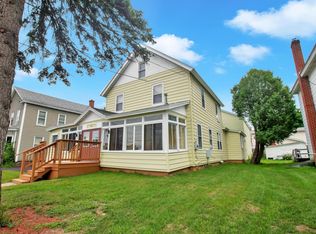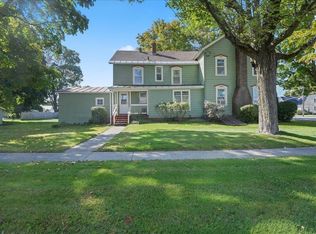This house has a large front porch, a side porch and a back deck and patio. It has 5 bedrooms. One bedroom on the first floor is currently being used as a home office. It has 2 bathrooms. The upstairs bathroom is a full bath with an additional jetted tub as well as a standard bathtub/shower. The downstairs bathroom is a 3/4 bath and has a handicapped accessible shower instead of a tub. The living room is around 30 feet long and 16 feet wide. All rooms have had the plaster and lathe removed and all have Sheetrock walls. The kitchen was redesigned in 1948 and has Youngstown cabinets with Marlite wall panels and a GE Electric sink. The original dishwasher has been updated with a new GE Dishwasher. Upstairs has a small sitting area or family room or could be a small kids living room. The garage is a one car detached garage with a workshop on the side.
This property is off market, which means it's not currently listed for sale or rent on Zillow. This may be different from what's available on other websites or public sources.


