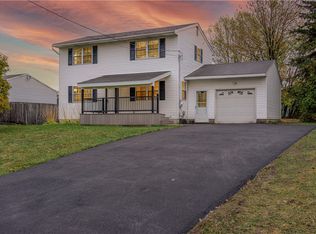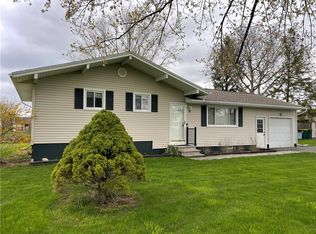This ranch in the sought after Mapledale subdivision has had only one owner. This home has been impeccably maintained. Originally the home was 1,050 sqft and had three bedrooms, one has been converted into a formal dining room but can be converted back to a third bedroom with ease. An extra 228 sqft was added in the back of the home as an enclosed, all season heated sunroom that flows seamlessly with the layout. The sunroom, kitchen and main bathroom flooring are ceramic/vinyl tiles that have been laid and grouted to enhance the beauty of the original hardwood floors. A new hot water heater was installed on 9/14/2020, close to RIT, shopping and the airport for ease of travel. Everything is right at your fingertips. Don't miss this rare opportunity!!!
This property is off market, which means it's not currently listed for sale or rent on Zillow. This may be different from what's available on other websites or public sources.

