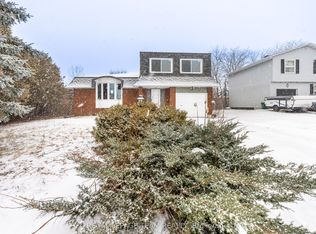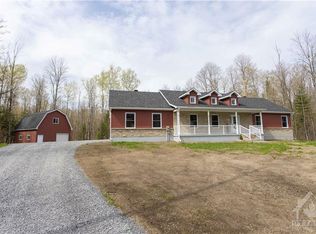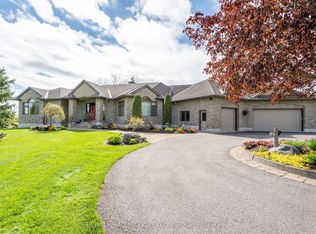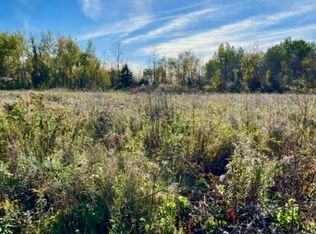Working from home and need a little more space?? Wonderful Cape Cod home in Munster has what you're looking for! Welcoming front verandah leads to a spacious foyer, Maple hardwood floors, crown molding in living room and dining room (currently 4th bedrm). Family room (currently dining rm) features a wood burning fireplace with patio doors leading to the large private yard! Updated kitchen (2019), powder rm off foyer and access to large 2 car garage. Oak staircase 2018 leads to the fabulous primary bedrm features ensuite bath, laundry room and walk in closet. Third bedroom with dormer window gives the room interesting angles, plus spacious 2nd bedroom, updated main bath complete upper level. Fully finished lower level rec room features plenty of pot lights, a den/playroom plus furnace and large storage room. Fully fenced yard with patio, garden shed plus gazebo! Updates Roof 2014, Furnace 2015, tankless HWT, garage door, water softner plus Nest thermostat. Quiet family street,
This property is off market, which means it's not currently listed for sale or rent on Zillow. This may be different from what's available on other websites or public sources.



