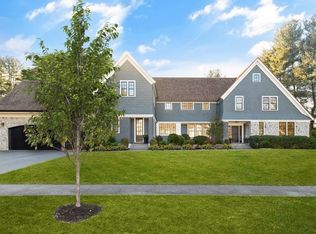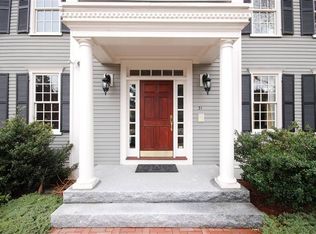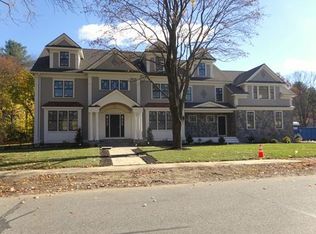Sold for $4,500,000
$4,500,000
32 Burroughs Rd, Lexington, MA 02420
6beds
7,693sqft
Single Family Residence
Built in 2020
0.69 Acres Lot
$4,567,700 Zestimate®
$585/sqft
$15,665 Estimated rent
Home value
$4,567,700
$4.20M - $4.93M
$15,665/mo
Zestimate® history
Loading...
Owner options
Explore your selling options
What's special
Stunning new construction in 2020 that has been fully customized. Luminous aesthetic, extraordinary natural light, Smart Home technology and a floor plan which to live, entertain and work. Unsurpassable quality of materials both indoors and outdoors with a craftsmanship equally as unparalleled. This home sets a new standard in luxury, livability and technology. 6 bedrooms • 4 entertaining rooms • 2 offices • fitness center • media room • game room • 4 garage spaces • golf simulator. Neighborhood location is one of Lexington's finest and most desirable.
Zillow last checked: 8 hours ago
Listing updated: June 08, 2023 at 05:27am
Listed by:
Andrea Jackson 617-571-1888,
Barrett Sotheby's International Realty 781-862-1700
Bought with:
Team Suzanne and Company
Compass
Source: MLS PIN,MLS#: 73083041
Facts & features
Interior
Bedrooms & bathrooms
- Bedrooms: 6
- Bathrooms: 8
- Full bathrooms: 6
- 1/2 bathrooms: 2
- Main level bathrooms: 2
Primary bedroom
- Features: Bathroom - Full, Vaulted Ceiling(s), Walk-In Closet(s), Closet/Cabinets - Custom Built, Flooring - Hardwood, Double Vanity, Dressing Room, Recessed Lighting, Lighting - Pendant, Decorative Molding
- Level: Second
- Area: 305.25
- Dimensions: 18.5 x 16.5
Bedroom 2
- Features: Bathroom - Full, Vaulted Ceiling(s), Closet/Cabinets - Custom Built, Flooring - Hardwood, Lighting - Pendant
- Level: Second
- Area: 228
- Dimensions: 15.2 x 15
Bedroom 3
- Features: Bathroom - Full, Walk-In Closet(s), Closet/Cabinets - Custom Built, Recessed Lighting
- Level: Second
- Area: 201.5
- Dimensions: 15.5 x 13
Bedroom 4
- Features: Bathroom - Full, Closet/Cabinets - Custom Built, Flooring - Hardwood, Recessed Lighting
- Level: Second
- Area: 227.7
- Dimensions: 16.5 x 13.8
Bedroom 5
- Features: Bathroom - Full, Closet/Cabinets - Custom Built, Recessed Lighting
- Level: Second
- Area: 216
- Dimensions: 12 x 18
Primary bathroom
- Features: Yes
Bathroom 1
- Features: Bathroom - Full, Bathroom - Double Vanity/Sink, Bathroom - Tiled With Tub & Shower, Flooring - Hardwood, Flooring - Stone/Ceramic Tile, Double Vanity, Dressing Room, Recessed Lighting, Pocket Door, Soaking Tub
- Level: Second
- Area: 165.85
- Dimensions: 10.7 x 15.5
Bathroom 2
- Features: Bathroom - Half
- Level: Main,First
Bathroom 3
- Features: Bathroom - Tiled With Shower Stall
- Level: Main,First
Dining room
- Features: Flooring - Hardwood, Wet Bar, Recessed Lighting, Lighting - Pendant
- Level: Main,First
- Area: 326.17
- Dimensions: 16.9 x 19.3
Family room
- Features: Coffered Ceiling(s), Closet/Cabinets - Custom Built, Flooring - Hardwood, Wet Bar, Exterior Access, Open Floorplan, Recessed Lighting
- Level: Main,First
- Area: 342.25
- Dimensions: 18.5 x 18.5
Kitchen
- Features: Flooring - Hardwood, Dining Area, Pantry, Countertops - Stone/Granite/Solid, Kitchen Island, Wet Bar, Breakfast Bar / Nook, Exterior Access, Open Floorplan, Second Dishwasher, Slider, Wine Chiller, Gas Stove, Lighting - Pendant
- Level: Main,First
- Area: 1185
- Dimensions: 39.5 x 30
Living room
- Features: Closet/Cabinets - Custom Built, Flooring - Hardwood, Wet Bar, Exterior Access, Open Floorplan, Recessed Lighting, Slider, Storage, Gas Stove, Lighting - Pendant, Crown Molding
- Level: Main,First
- Area: 245
- Dimensions: 14 x 17.5
Office
- Features: Bathroom - Full, Bathroom - With Shower Stall, Closet/Cabinets - Custom Built, Flooring - Hardwood, Recessed Lighting
- Level: Main
- Area: 143.75
- Dimensions: 11.5 x 12.5
Heating
- Forced Air, Natural Gas
Cooling
- Central Air
Appliances
- Included: Gas Water Heater, Tankless Water Heater, Range, Dishwasher, Disposal, Microwave, Refrigerator, Freezer, Washer, Dryer, Wine Refrigerator, Vacuum System, Range Hood, Wine Cooler, Plumbed For Ice Maker
- Laundry: Flooring - Hardwood, Stone/Granite/Solid Countertops, Electric Dryer Hookup, Recessed Lighting, Washer Hookup, Second Floor
Features
- Bathroom - Full, Bathroom - With Shower Stall, Closet/Cabinets - Custom Built, Recessed Lighting, Walk-In Closet(s), Wet bar, Bathroom - Tiled With Shower Stall, Home Office, Game Room, Media Room, Exercise Room, Wine Cellar, Bedroom, Central Vacuum, Wet Bar, Wired for Sound, High Speed Internet, Other
- Flooring: Tile, Carpet, Hardwood, Flooring - Hardwood, Flooring - Stone/Ceramic Tile, Flooring - Wall to Wall Carpet
- Doors: Insulated Doors, French Doors
- Windows: Insulated Windows, Screens
- Basement: Full,Partially Finished,Walk-Out Access,Interior Entry,Sump Pump,Radon Remediation System,Concrete
- Number of fireplaces: 4
- Fireplace features: Family Room, Living Room, Master Bedroom
Interior area
- Total structure area: 7,693
- Total interior livable area: 7,693 sqft
Property
Parking
- Total spaces: 7
- Parking features: Attached, Garage Door Opener, Heated Garage, Insulated, Oversized, Paved Drive, Off Street, Paved
- Attached garage spaces: 4
- Uncovered spaces: 3
Features
- Patio & porch: Patio
- Exterior features: Patio, Rain Gutters, Professional Landscaping, Sprinkler System, Decorative Lighting, Screens, Fenced Yard, Stone Wall, Outdoor Gas Grill Hookup
- Fencing: Fenced/Enclosed,Fenced
Lot
- Size: 0.69 Acres
- Features: Level
Details
- Parcel number: M:0069 L:000011,556394
- Zoning: RO
Construction
Type & style
- Home type: SingleFamily
- Architectural style: Colonial
- Property subtype: Single Family Residence
Materials
- Frame
- Foundation: Concrete Perimeter
- Roof: Shingle
Condition
- Year built: 2020
Utilities & green energy
- Electric: Other (See Remarks), Generator Connection
- Sewer: Public Sewer
- Water: Public
- Utilities for property: for Gas Range, for Electric Oven, for Electric Dryer, Washer Hookup, Icemaker Connection, Generator Connection, Outdoor Gas Grill Hookup
Green energy
- Energy efficient items: Thermostat
Community & neighborhood
Security
- Security features: Security System
Community
- Community features: Public Transportation, Shopping, Pool, Tennis Court(s), Park, Walk/Jog Trails, Golf, Medical Facility, Bike Path, Conservation Area, Highway Access, House of Worship, Private School, Public School, Sidewalks
Location
- Region: Lexington
Other
Other facts
- Road surface type: Paved
Price history
| Date | Event | Price |
|---|---|---|
| 6/7/2023 | Sold | $4,500,000-3.9%$585/sqft |
Source: MLS PIN #73083041 Report a problem | ||
| 3/7/2023 | Contingent | $4,685,000$609/sqft |
Source: MLS PIN #73083041 Report a problem | ||
| 3/1/2023 | Listed for sale | $4,685,000+305.6%$609/sqft |
Source: MLS PIN #73083041 Report a problem | ||
| 9/24/2019 | Sold | $1,155,000$150/sqft |
Source: Public Record Report a problem | ||
Public tax history
| Year | Property taxes | Tax assessment |
|---|---|---|
| 2025 | $49,703 -10.9% | $4,064,000 -10.8% |
| 2024 | $55,799 +7.2% | $4,555,000 +13.8% |
| 2023 | $52,039 +2.7% | $4,003,000 +9% |
Find assessor info on the county website
Neighborhood: 02420
Nearby schools
GreatSchools rating
- 7/10Fiske Elementary SchoolGrades: K-5Distance: 0.5 mi
- 9/10Wm Diamond Middle SchoolGrades: 6-8Distance: 1 mi
- 10/10Lexington High SchoolGrades: 9-12Distance: 1.8 mi
Schools provided by the listing agent
- Elementary: Lps
- Middle: Lps
- High: Lps
Source: MLS PIN. This data may not be complete. We recommend contacting the local school district to confirm school assignments for this home.
Get a cash offer in 3 minutes
Find out how much your home could sell for in as little as 3 minutes with a no-obligation cash offer.
Estimated market value$4,567,700
Get a cash offer in 3 minutes
Find out how much your home could sell for in as little as 3 minutes with a no-obligation cash offer.
Estimated market value
$4,567,700


