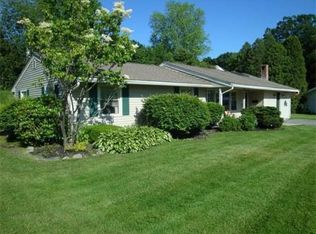NEWLY PRICED Have everyone for Thanksgiving ! Rare opportunity to purchase a classic five bedroom home,two master suites, three baths and a separate entrance in law apt. with its own one car garage, located in a desirable neighborhood on a cul-de-sac, surrounded by homes of higher values.. Main house has large scaled rooms ready for your personal decorating touch, and lifestyle needs, formal dining room, informal and formal living spaces, eat-in kitchen, bay windows, wood flooring, office sprinkler system, air conditioner, two car garage multiple decks. Bonus game room in the basement completes the offering with access to mature landscaped 1/2 lot.
This property is off market, which means it's not currently listed for sale or rent on Zillow. This may be different from what's available on other websites or public sources.
