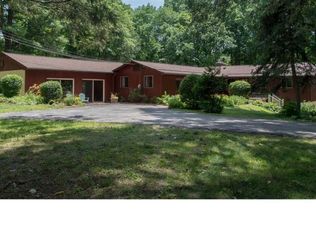Welcome to Tranquility!!!! This unique custom-built 4 Bedroom 3.1 Bath home was designed by a well-respected regional architect to capture the views of nature and features an open floor plan. Well maintained and thoughtfully updated throughout, this home offers quality construction and peaceful living on 3 +/- acre property with pond. Large windows and numerous sliders ensure fabulous vistas and natural light in every room. Extremely private, yet located within minutes of shopping and entertainment. The Foyer is grand and inviting and leads into the sunny Great Room with skylights and tall windows that overlook the gorgeous wooded setting. This room features a large fireplace with built-in cabinetry and is the perfect place for gatherings of any size. A Powder Room is also conveniently located on this level. The main level of this home brings you to the open-design Kitchen featuring a vaulted ceiling, granite countertops, newer appliances, wet bar, and plenty of barstool seating. This floor also includes Dining and Entertaining areas anchored by a striking, arched 3-sided stone fireplace. Numerous sliding glass doors offer access to the large balcony. The serene Master Suite features a remodeled Master Bathroom with grand shower and frameless glass surround, a customized walk-in closet, and slider access to the balcony. To complete the one-floor living experience, there is a Study with built-in cabinets, oversized Laundry Room, and Garage access.The lower level features a Guestroom Suite with a Full Bath, a large Family Room with access to the covered slate terrace and hot tub, 2 additional Bedrooms, and a Full Bath. Enjoy the seasons in this one-of-a-kind property nestled in the Brandywine Valley 2020-06-23
This property is off market, which means it's not currently listed for sale or rent on Zillow. This may be different from what's available on other websites or public sources.
