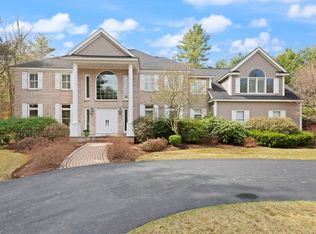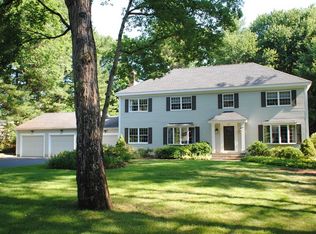Sold for $1,850,000
$1,850,000
32 Bulkley Rd, Sudbury, MA 01776
4beds
4,744sqft
Single Family Residence
Built in 1997
1.11 Acres Lot
$1,865,000 Zestimate®
$390/sqft
$5,992 Estimated rent
Home value
$1,865,000
$1.73M - $2.01M
$5,992/mo
Zestimate® history
Loading...
Owner options
Explore your selling options
What's special
Fall in love with this stunning home in one of Sudbury’s most desirable neighborhoods. Set on an exquisite acre lot & boasting sensational curb appeal, a wrap-around porch & a charming 3-season gazebo! Inside, luxury abounds with 4744 SF & 3 flrs of living space. The grand 2-story foyer flows into an inviting living rm & formal dining room, featuring a walk-out bay window. The Chef’s kitchen, with brand-new SS appliances, opens to a sun-drenched breakfast rm with walls of glass. The 26x15 family rm with a soaring ceilings, a flr-to-ceiling fireplace, wet bar & French doors leading to a mahogany deck is perfect for entertaining. A private 1st flr office with custom bookshelves offers a quiet retreat. Upstairs, the dramatic primary suite features vaulted clgs, a sun-filled sitting area & 2 walk-in closets. The 2nd flr offers spacious bedrms, a laundry rm & balcony views. The finished lower level includes a game rm & play rm that are ideal for hosting gathering! A GARDENER'S paradise!
Zillow last checked: 8 hours ago
Listing updated: September 23, 2025 at 05:58am
Listed by:
Rosemary Comrie 978-375-3908,
Comrie Real Estate, Inc. 978-443-6300
Bought with:
Laura Bennos
Gibson Sotheby's International Realty
Source: MLS PIN,MLS#: 73386827
Facts & features
Interior
Bedrooms & bathrooms
- Bedrooms: 4
- Bathrooms: 5
- Full bathrooms: 3
- 1/2 bathrooms: 2
Primary bedroom
- Features: Bathroom - Full, Closet - Linen, Walk-In Closet(s), Flooring - Hardwood, Window(s) - Picture, French Doors, Double Vanity, Lighting - Pendant
- Area: 360
- Dimensions: 20 x 18
Bedroom 2
- Features: Flooring - Wall to Wall Carpet, Closet - Double
- Area: 210
- Dimensions: 15 x 14
Bedroom 3
- Features: Bathroom - Full, Flooring - Wall to Wall Carpet, Closet - Double
- Area: 216
- Dimensions: 18 x 12
Bedroom 4
- Features: Bathroom - Full, Flooring - Wall to Wall Carpet, Closet - Double
- Area: 182
- Dimensions: 14 x 13
Primary bathroom
- Features: Yes
Bathroom 1
- Features: Bathroom - Full, Bathroom - Tiled With Tub & Shower, Skylight, Cathedral Ceiling(s), Flooring - Stone/Ceramic Tile, Jacuzzi / Whirlpool Soaking Tub, Double Vanity, Lighting - Sconce
- Level: Second
- Area: 154
- Dimensions: 14 x 11
Bathroom 2
- Features: Bathroom - Full, Bathroom - Tiled With Tub & Shower, Closet - Linen, Flooring - Stone/Ceramic Tile, Double Vanity, Lighting - Overhead
- Level: Second
- Area: 88
- Dimensions: 11 x 8
Bathroom 3
- Features: Bathroom - Full, Bathroom - Tiled With Tub & Shower, Flooring - Stone/Ceramic Tile
- Level: Second
- Area: 70
- Dimensions: 10 x 7
Dining room
- Features: Flooring - Hardwood, Window(s) - Bay/Bow/Box, Chair Rail, Wainscoting, Lighting - Overhead, Crown Molding
- Level: First
- Area: 210
- Dimensions: 15 x 14
Family room
- Features: Cathedral Ceiling(s), Closet/Cabinets - Custom Built, Flooring - Hardwood, Window(s) - Picture, French Doors, Wet Bar, Deck - Exterior, Exterior Access, Open Floorplan, Recessed Lighting
- Level: Main,First
- Area: 390
- Dimensions: 26 x 15
Kitchen
- Features: Flooring - Hardwood, Dining Area, Countertops - Stone/Granite/Solid, Breakfast Bar / Nook, Exterior Access, Open Floorplan, Recessed Lighting, Stainless Steel Appliances, Lighting - Overhead
- Area: 364
- Dimensions: 26 x 14
Living room
- Features: Flooring - Hardwood, Crown Molding
- Level: First
- Area: 196
- Dimensions: 14 x 14
Office
- Features: Closet/Cabinets - Custom Built, Flooring - Hardwood, Exterior Access
- Level: Main
- Area: 156
- Dimensions: 13 x 12
Heating
- Forced Air, Natural Gas
Cooling
- Central Air
Appliances
- Included: Gas Water Heater, Oven, Dishwasher, Microwave, Range, Refrigerator, Washer, Dryer
- Laundry: Closet/Cabinets - Custom Built, Walk-in Storage, Second Floor
Features
- Cathedral Ceiling(s), Open Floorplan, Closet/Cabinets - Custom Built, Closet, Lighting - Overhead, Tray Ceiling(s), Lighting - Pendant, Closet - Double, Home Office, Play Room, Game Room, Sitting Room, Foyer
- Flooring: Tile, Carpet, Hardwood, Flooring - Wall to Wall Carpet, Flooring - Hardwood
- Doors: Insulated Doors, French Doors
- Windows: Insulated Windows
- Basement: Full,Finished,Interior Entry,Sump Pump
- Number of fireplaces: 1
- Fireplace features: Family Room
Interior area
- Total structure area: 4,744
- Total interior livable area: 4,744 sqft
- Finished area above ground: 4,014
- Finished area below ground: 730
Property
Parking
- Total spaces: 10
- Parking features: Attached, Garage Door Opener, Garage Faces Side, Paved Drive, Off Street, Paved
- Attached garage spaces: 3
- Uncovered spaces: 7
Features
- Patio & porch: Porch, Porch - Enclosed, Deck
- Exterior features: Porch, Porch - Enclosed, Deck, Rain Gutters, Professional Landscaping, Sprinkler System, Fenced Yard
- Fencing: Fenced
- Has view: Yes
- View description: Scenic View(s)
Lot
- Size: 1.11 Acres
- Features: Corner Lot, Wooded, Easements, Level
Details
- Parcel number: J0500719.,783332
- Zoning: RESA
Construction
Type & style
- Home type: SingleFamily
- Architectural style: Colonial,Contemporary,Victorian
- Property subtype: Single Family Residence
Materials
- Frame
- Foundation: Concrete Perimeter
- Roof: Shingle
Condition
- Year built: 1997
Utilities & green energy
- Electric: 200+ Amp Service
- Sewer: Inspection Required for Sale, Private Sewer
- Water: Public
- Utilities for property: for Electric Range
Green energy
- Energy efficient items: Thermostat
Community & neighborhood
Community
- Community features: Shopping, Pool, Tennis Court(s), Park, Walk/Jog Trails, Stable(s), Golf, Medical Facility, Bike Path, Conservation Area, Private School, Public School, Sidewalks
Location
- Region: Sudbury
- Subdivision: Super sought after location with rail trail near by
Other
Other facts
- Road surface type: Paved
Price history
| Date | Event | Price |
|---|---|---|
| 9/22/2025 | Sold | $1,850,000-2.6%$390/sqft |
Source: MLS PIN #73386827 Report a problem | ||
| 8/29/2025 | Contingent | $1,899,000$400/sqft |
Source: MLS PIN #73386827 Report a problem | ||
| 7/18/2025 | Price change | $1,899,000-2.6%$400/sqft |
Source: MLS PIN #73386827 Report a problem | ||
| 6/6/2025 | Listed for sale | $1,950,000+103.1%$411/sqft |
Source: MLS PIN #73386827 Report a problem | ||
| 3/19/2002 | Sold | $960,000$202/sqft |
Source: Public Record Report a problem | ||
Public tax history
| Year | Property taxes | Tax assessment |
|---|---|---|
| 2025 | $25,140 +3.9% | $1,717,200 +3.7% |
| 2024 | $24,199 +6.1% | $1,656,300 +14.5% |
| 2023 | $22,816 +6.5% | $1,446,800 +21.9% |
Find assessor info on the county website
Neighborhood: 01776
Nearby schools
GreatSchools rating
- 8/10Peter Noyes Elementary SchoolGrades: PK-5Distance: 2.3 mi
- 8/10Ephraim Curtis Middle SchoolGrades: 6-8Distance: 1.1 mi
- 10/10Lincoln-Sudbury Regional High SchoolGrades: 9-12Distance: 3.1 mi
Schools provided by the listing agent
- Elementary: Noyes
- Middle: Curtis
- High: Lsrhs
Source: MLS PIN. This data may not be complete. We recommend contacting the local school district to confirm school assignments for this home.
Get a cash offer in 3 minutes
Find out how much your home could sell for in as little as 3 minutes with a no-obligation cash offer.
Estimated market value$1,865,000
Get a cash offer in 3 minutes
Find out how much your home could sell for in as little as 3 minutes with a no-obligation cash offer.
Estimated market value
$1,865,000

