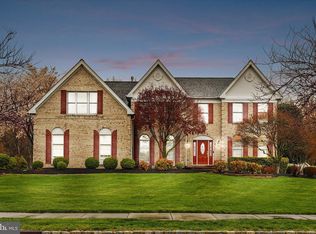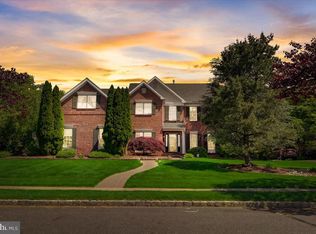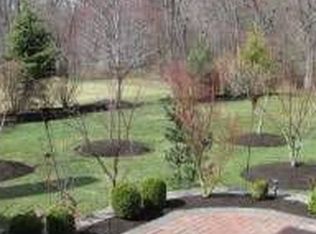Welcome home to this beautiful Eaton Model in the prestigious Washington Greene by Toll Brothers! This fabulous rich, brick-front home with coined corners and paver walkway offers an excellent location with lush landscaping, patio and inground pool. Step inside and a soaring 2-story foyer with Palladium window and sweeping staircase greets you. The Living Room and adjoining Dining Room with French Doors are wonderful entertaining space with Shadow Box moldings and Elegant Millwork. Newer neutral hardwood floors throughout first floor and neutral carpet in Great/Family room. The gorgeous gourmet kitchen is a chef's delight and the perfect space for entertaining friends and family. It features 42' Neutral Cherry Cabinetry, granite counter tops, a center island, newer stainless-steel appliances, tasteful new backsplash, pantry, desk area and breakfast room. Great/Family room features Brick Hearth wood-burning fireplace to keep you warm during cold winter nights. First floor office/study, remodeled powder room and convenient laundry complete this level. The upper level features a spacious master suite complete with dual closets, gracious sitting room with additional storage room. Upgraded Master bath with granite dual vanities, soaking tub and separate shower. California Closet shelving in most closets throughout. Three additional bedrooms share a newly remodeled (2015) full bath. Fully finished basement with recreation room, plenty of closet space with built in shelving, office and additional bedroom with egress window. Entertain outdoors on your private patio set with lush professional landscaping, and Salt Water gated Pool for summer fun! Energy Efficient HVAC System, Recessed Lighting, 5 Zone Sprinkler/Irrigation System, Security System, and so much more! Convenient to schools, shopping, and major roads such as Rt. 130, NJ Tpke, 195, and Hamilton Train Station. Excellent Robbinsville Schools and so much more! Come live the lifestyle! Special Financing Incentives available on this property from SIRVA Mortgage
This property is off market, which means it's not currently listed for sale or rent on Zillow. This may be different from what's available on other websites or public sources.


